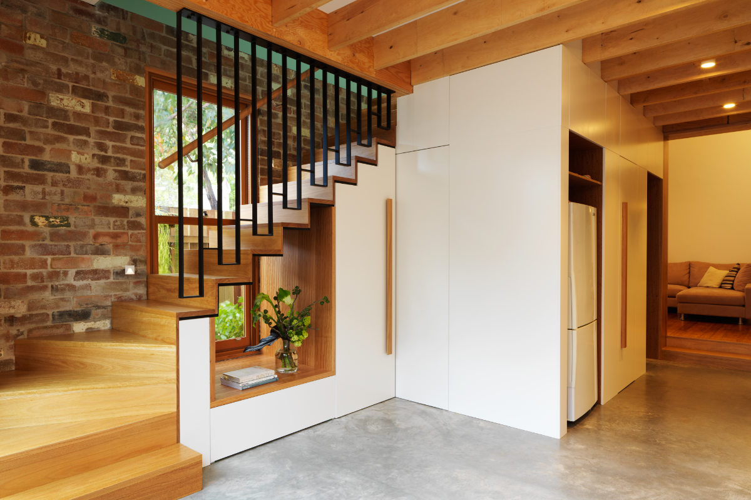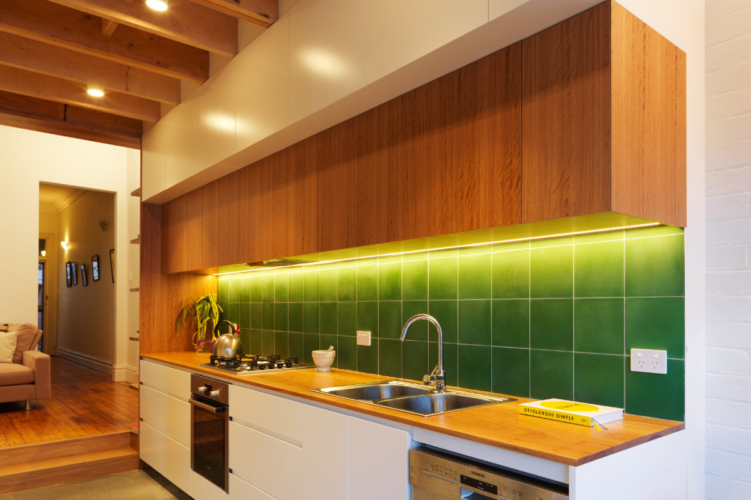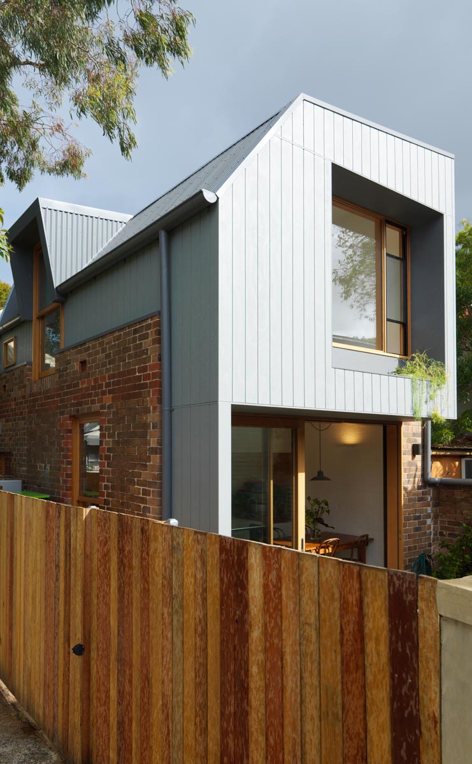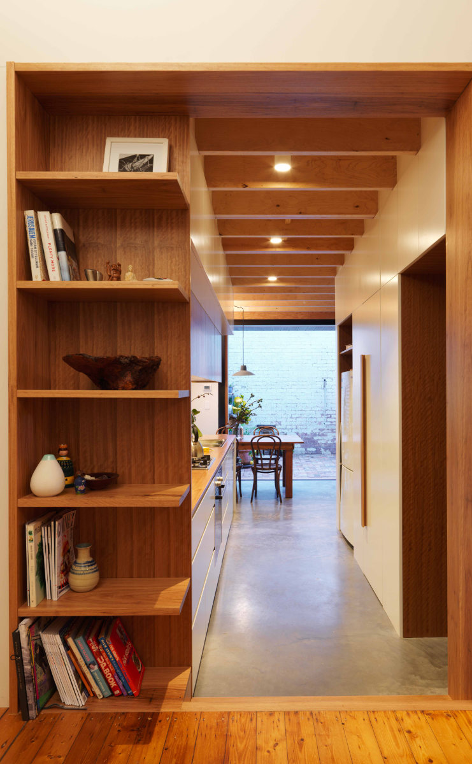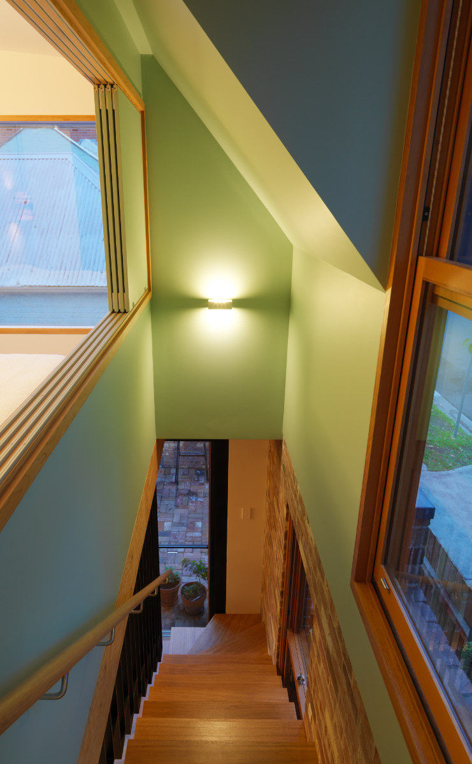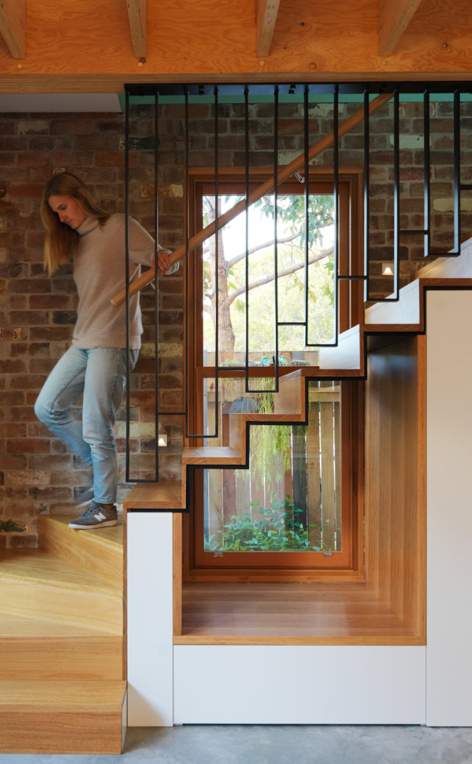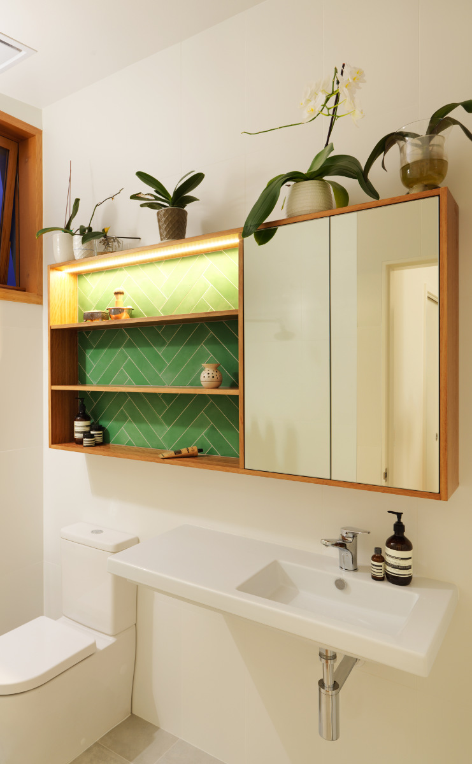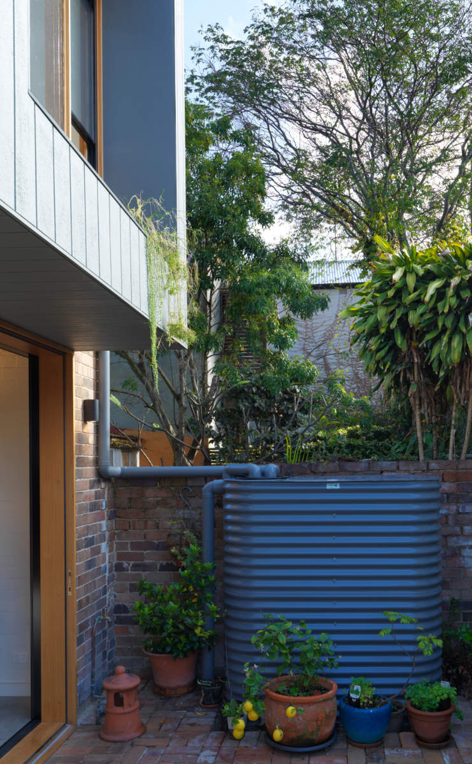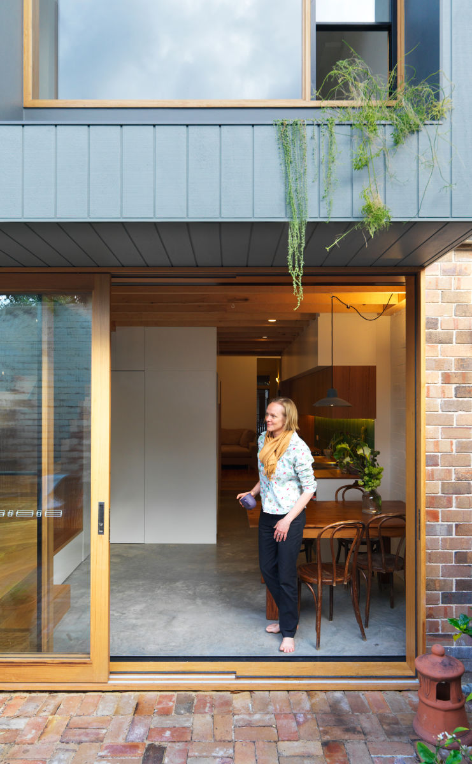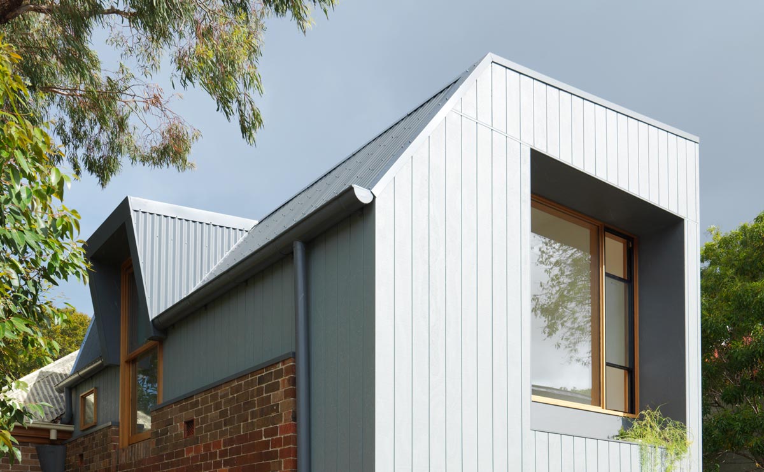
Imprint House
Client brief
The clients, a young family with an environmentally conscious lifestyle, had a consistent focus on sustainability throughout both the design and construction of the project. Their initial brief was to reconfigure the layout of their dark, inefficient, existing cottage to include a new bathroom, laundry, kitchen and dining area which connected to the courtyard of the home.
Response
The challenge of this project was how to overhaul the thermal performance of the house working with the site’s orientation, its location within a Heritage Conservation Zone and the client’s desire to retain as much of the original building fabric as possible. The resulting home is characterised by innovative design incorporated to celebrate these constraints within the compact and west facing corner block. Space-saving measures adopted to cater to the small site framed the brief for this project and went hand in hand our client’s sustainable ambitions resulting in a light hearted outcome which celebrates the original character of the house and the urban fabric in which it sits.
Key Features
- Winner of the 2019 National Sustainability Award for Single Dwelling (Alteration)
- A key feature contributing to the sustainability outcomes for the project was the new polished concrete slab to the rear of the house. This area of thermal mass collects and stores both warmth from the sun as well as heat generated through the hydronic heating pipes which run through it.
- The hydronic floor heating and also the homes’ domestic hot water is generated by heat pumps concealed down the side passage of the house. This system was chosen for its energy efficiency. The client’s have enjoyed the comfort and cost effectiveness of the system.
- Provision was made during construction for the installation of a grid connected 2.3kW photovoltaic array to meet the household’s daily energy demand. Incorporation of the panels was a key element which informed the design of the roof form, to capture the sun’s rays.
- 7.2 star Bers Pro thermal performance rating (To pass Basix was the equivalent of 3.9 stars out of 10)
- Double Glazed, Timber windows, specified for their thermal efficiency and low carbon impact.
- The slab in the new addition was constructed from Green Star 3 concrete with fly ash cement replacement, reducing the embodied CO2 emissions in the project by approximately 1 ton per cubic metre of concrete used
- Using EToolglobal the embodied energy measured 295 GJ (Average Aust. home 1000 GJ)
- Using EToolglobal the global warming potential measured 6.4 t/CO2 Average (Aust. home 199t/CO2)
- Required construction materials were reduced by incorporating an exposed LVL structure instead of a ceiling to the ground floor.
- R5.6 Earthwool insulation was used in the ceiling, greater than required by Basix. This up-speced insulation was included to increase the internal comfort throughout the year.
- A 2KL rainwater tank was include to supply the rear garden.
- Low VOC paints and finishes were used throughout the home. Energy and water efficient fixtures, fittings and appliances were also used.
Anderson Architecture worked with us through all stages of our home renovation - design, development, council approval, documentation, tendering/negotiation, and project management. Their experience of working within the Sydney City Council Heritage Conservation Area constraints resulted in our Development Application being approved very quickly. Six months after moving in, we are very happy with the results. A solar passive renovation that is filled with light, a sense of space which handled the recent hot summer really well. One of our favourite features that emphasises the teams eye for detail, would have to be the stairs that float over the window. We would highly recommend Anderson Architecture.

