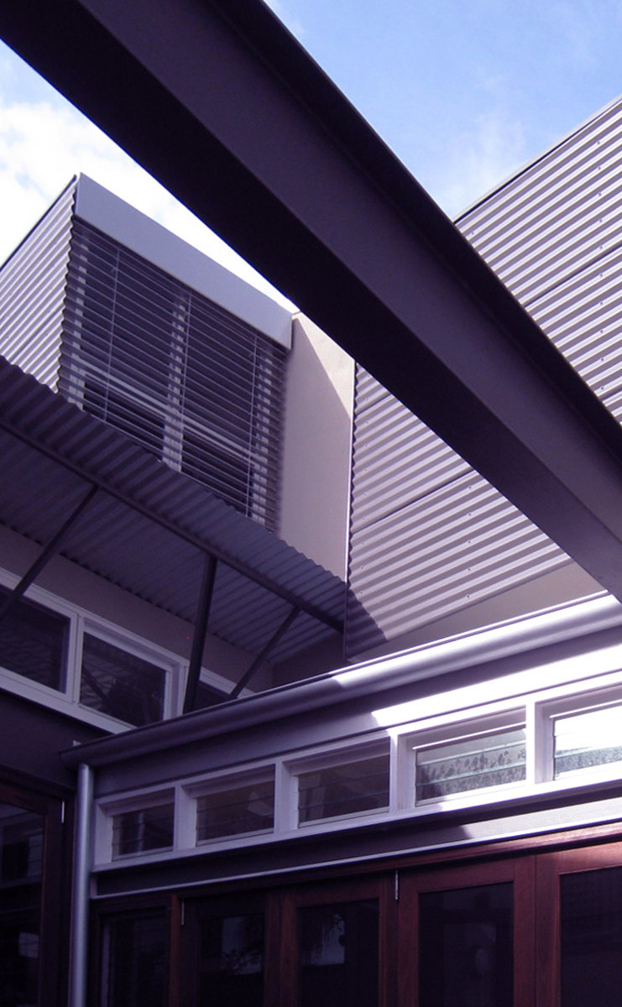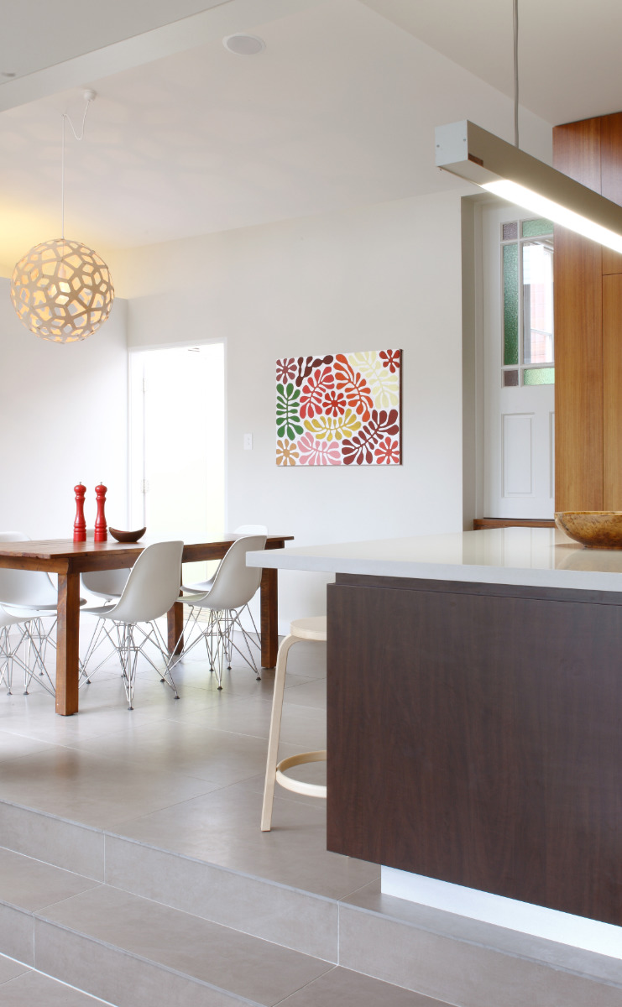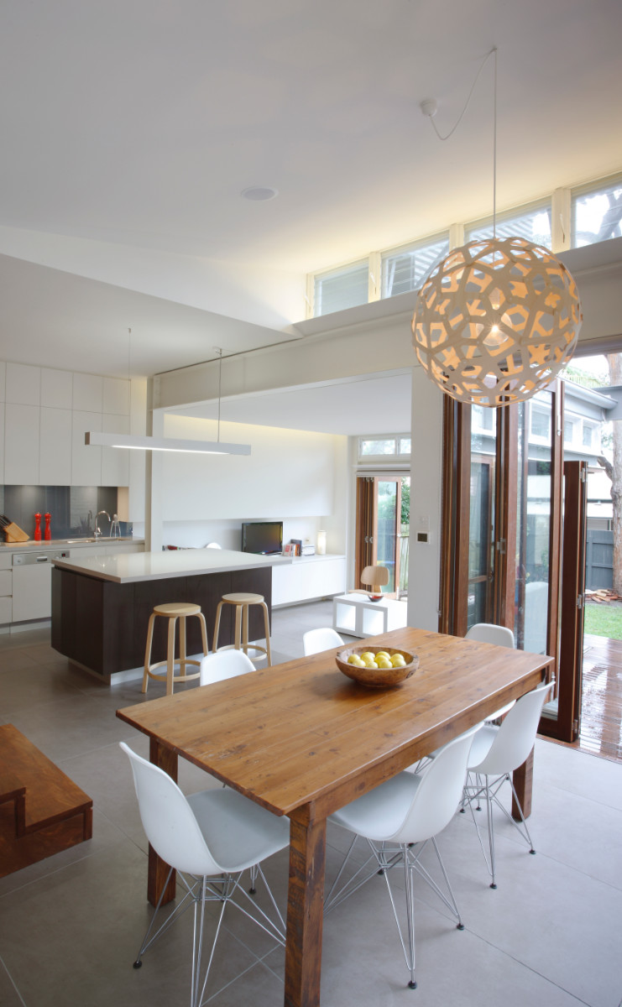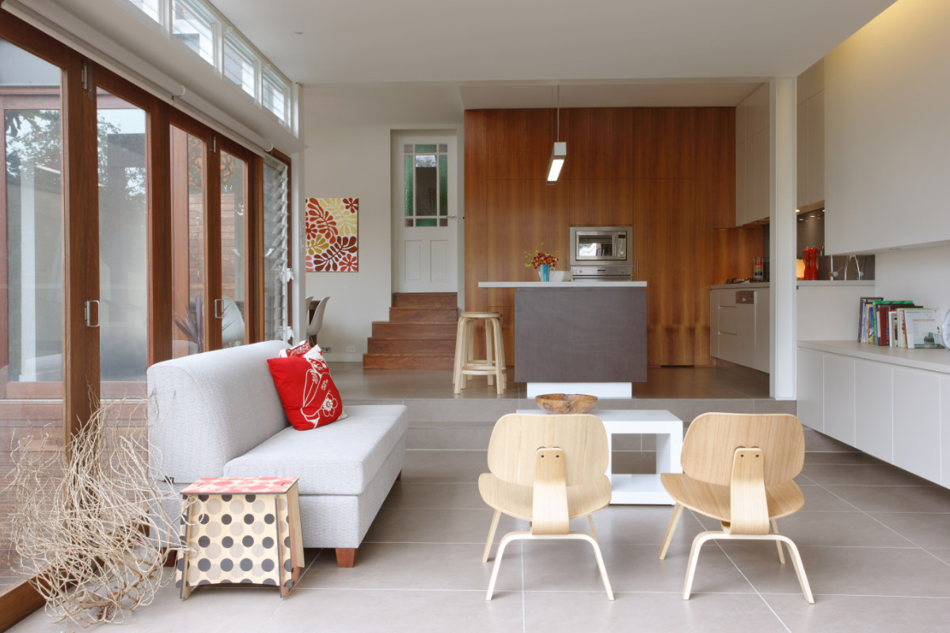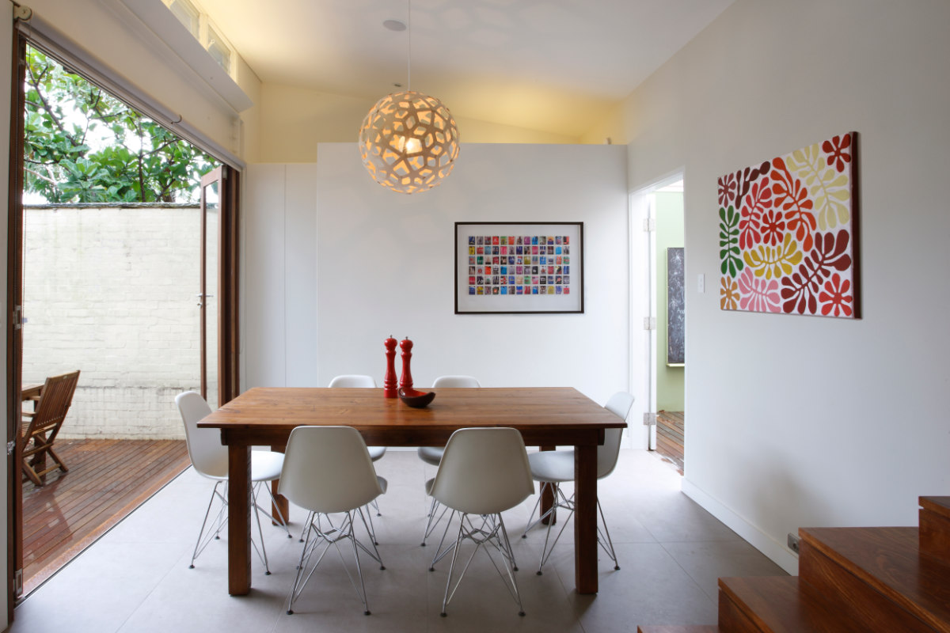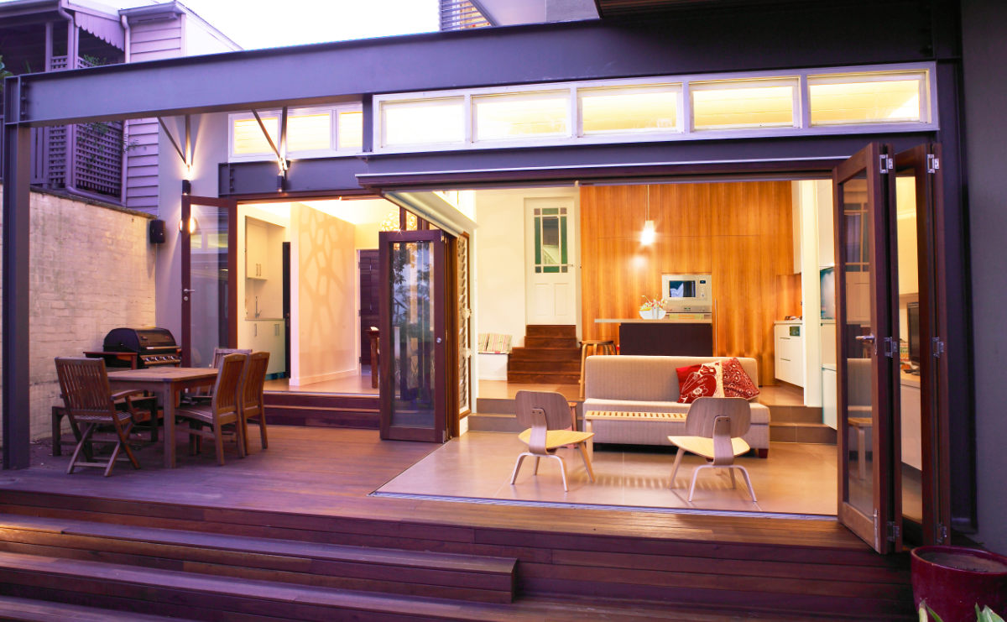
Rozelle Green
Response
The renovation of a grand Victorian terrace to remove its 1980s additions and reconnect the house to the back garden involved lowering the living spaces and letting light flood back into the centre of the house. Set on a wide block, the front rooms of the existing terrace had been previously renovated and featured spotted gum timber. The new design proposed to complete the renovation and continue the use of sustainably sourced spotted gum. Exposed steel portal frames function as both architectural and structural elements, allowing for expansive openings and supporting the first floor above. The new living areas step down from the existing floor level to improve the living area’s connection to the garden and allow for a thermal mass concrete floor. This method of construction in conjunction with solar powered hydronic floor heating stabilises internal temperatures throughout the year.
Key Features
- Low-e timber framed glazing
- Green rated concrete floor for thermal mass
- Hydronic floor heating to new area
- Provision for 2.5kW photovoltaic system
- Low VOC finishes
- Sustainably sourced hardwood timbers throughout
- Rainwater storage under deck

