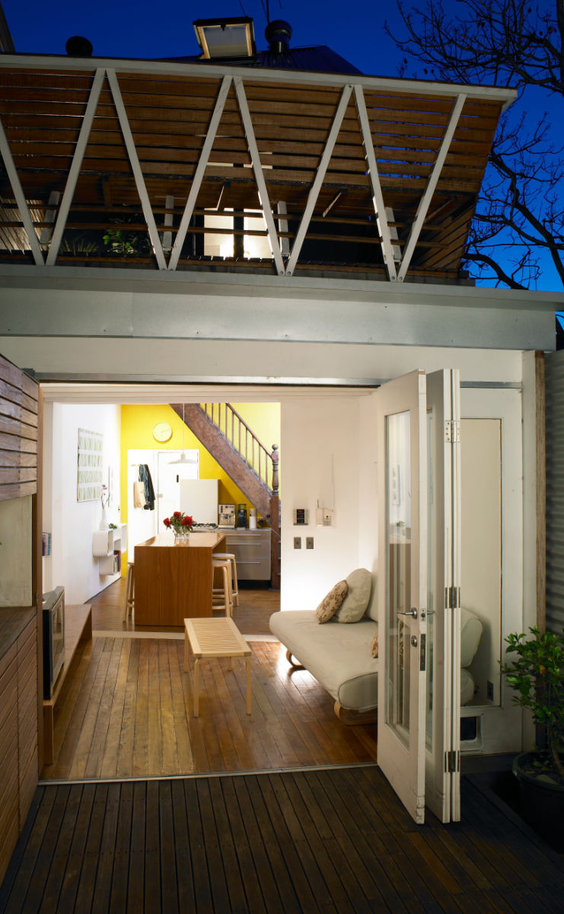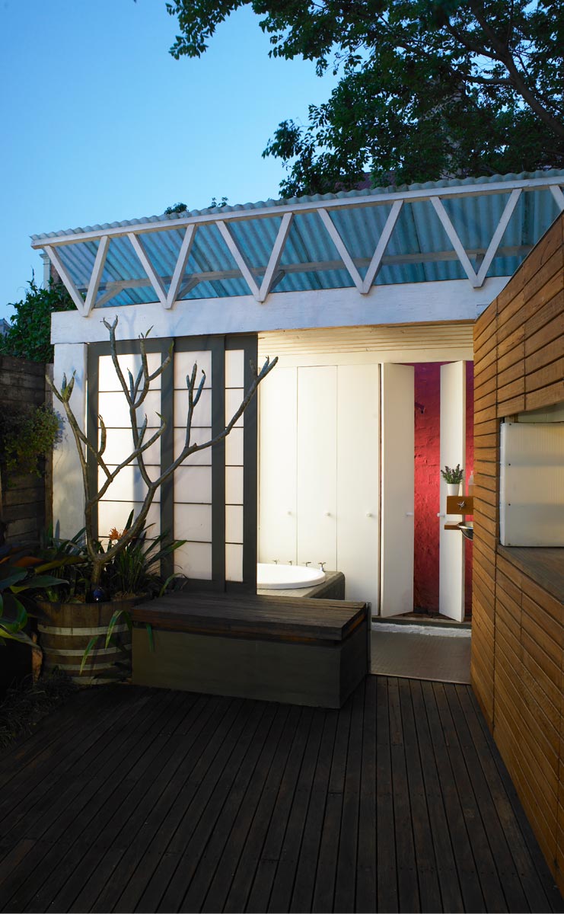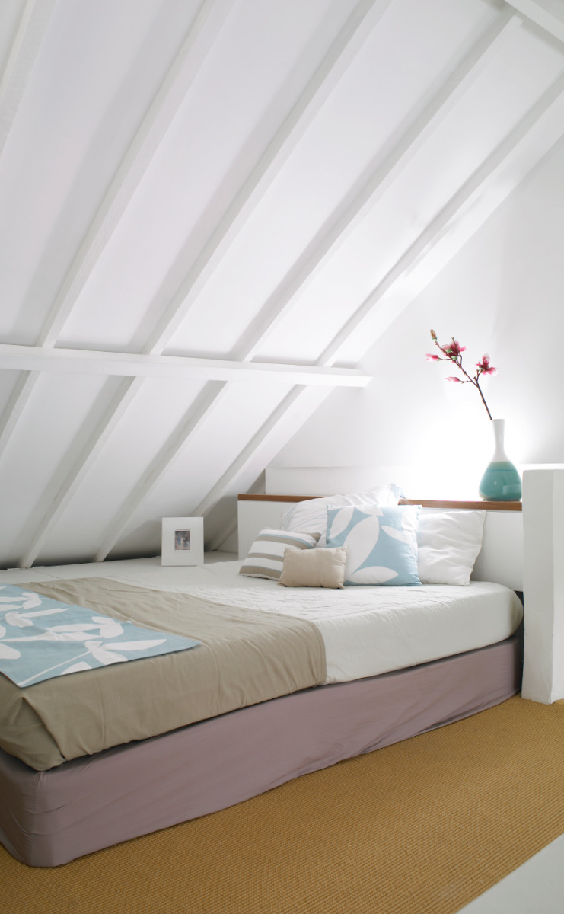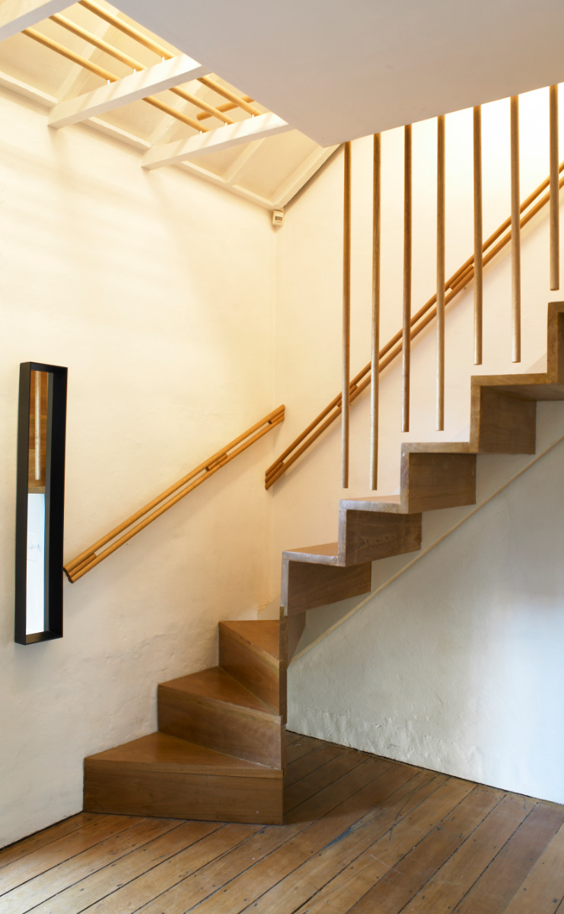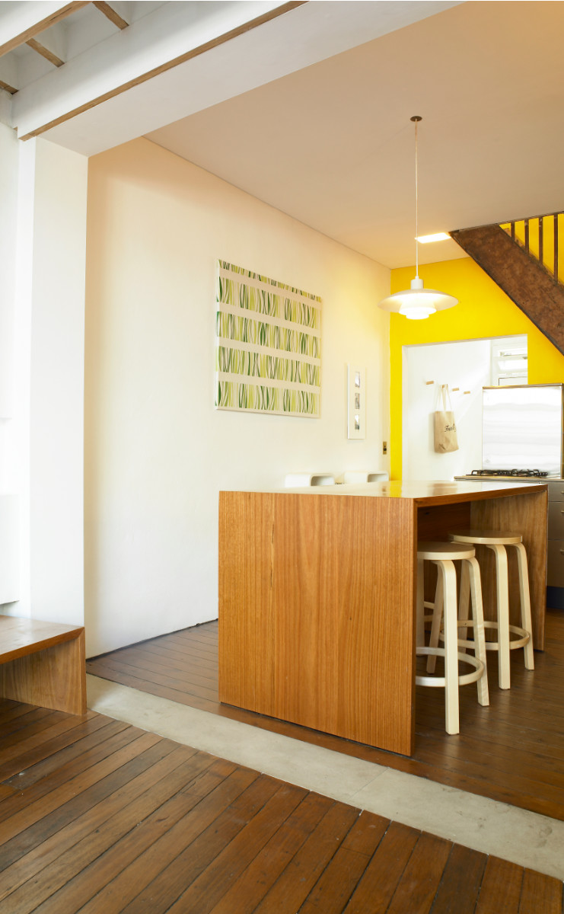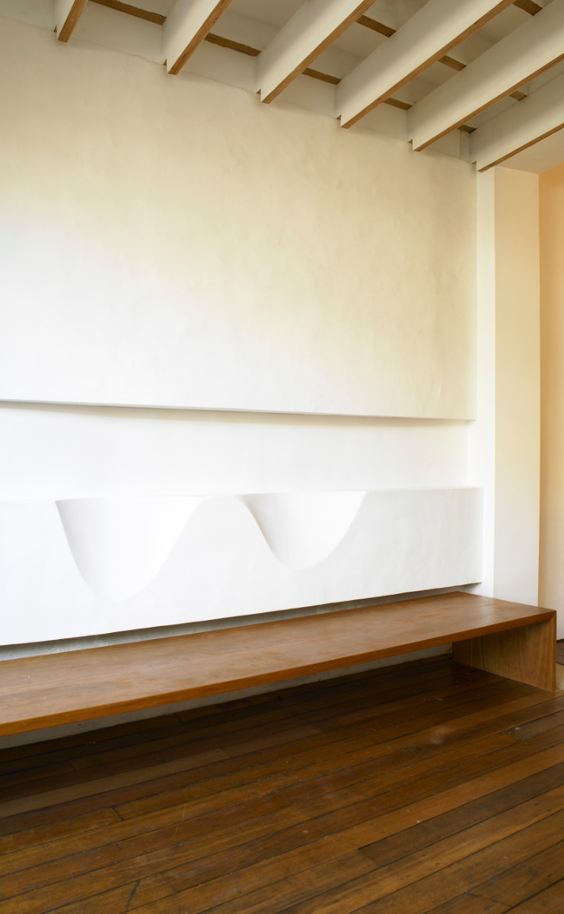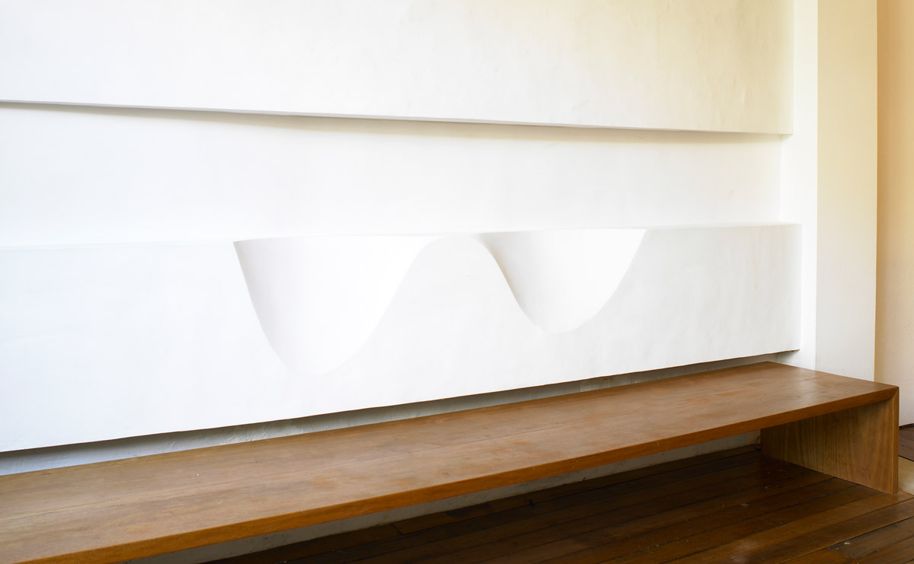
Darlington House
Response
The Darlington House was an opportunity to experiment with a number of design ideas centred around the concept that nature in an inner city environment. Nature can permeate our everyday lives and the design of a house should facilitate this connection with the elements. Built on a very small block of 50 square metres, the brief emphasised the need to maximise space within the existing terrace house. Through a loft conversion and the seamless integration of indoor/outdoor living areas, the usable floor space within the property increased while providing the clients with a unique spatial experience. The design optimises natural light and uses white surfaces to aid in the perception of space. A number of sustainable systems and materials have been incorporated in the scheme including recyclable Blackbutt timber, zero VOC paints and oil finishes, a grey water reuse system and efficient water and lighting fixtures.
Key Features
- Bathroom built around outside WC
- Small home ethos
- Grey water recycling system
- Zero VOC paints and finishes
- Reuse of timber and other materials

