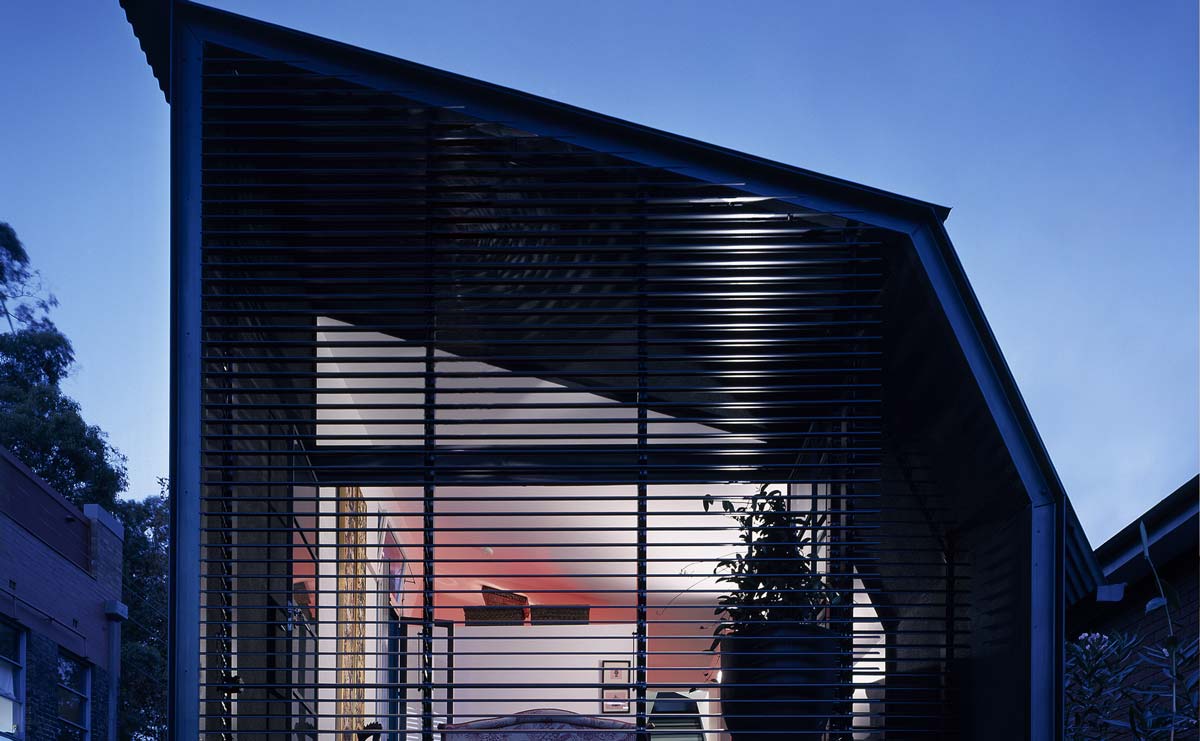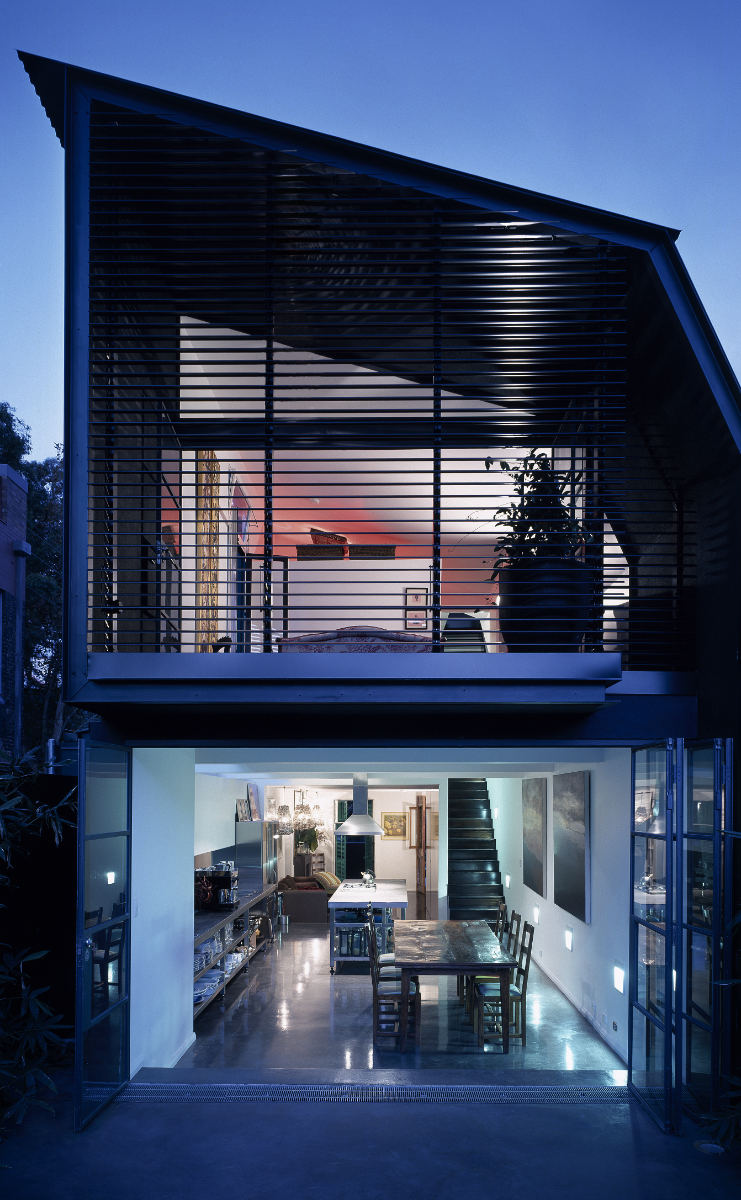
Newtown House
Response
This was the first project to use a folding roof form, inspired by the organic idea of a wall turning into the roof. To the north, across the lane is a three storey building, so to combat the loss of light, the form opens to the north and incorporate a skylight down the side of the ground floor kitchen. A new light shaft to the first floor allows light into the bathroom, at this level and down into the heart of the home.
Key Features
- Thermal mass concrete floor to the new rear kitchen & dining
- External western louvres to the first floor bedroom, shading the floor to ceiling glass and providing privacy
- Folding roof form, opening to the north and reducing shading to the southern neighbour




