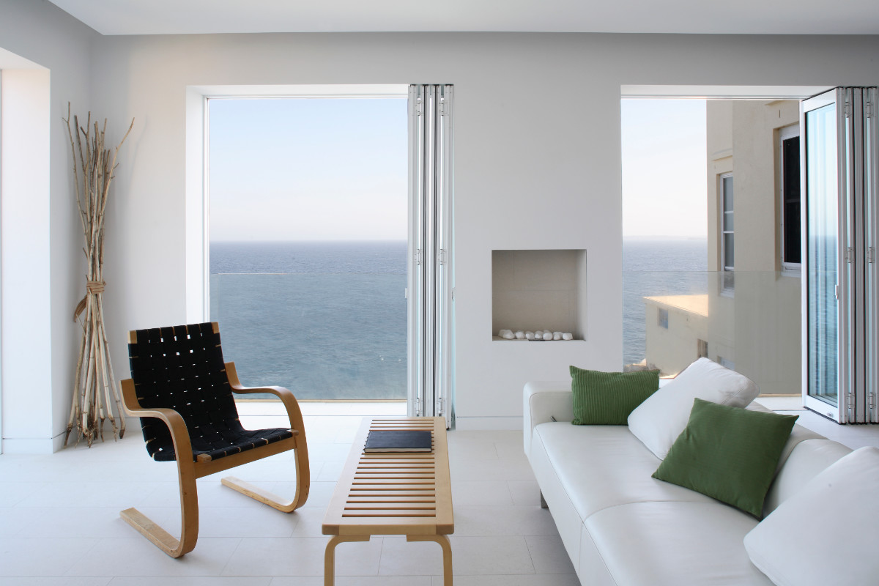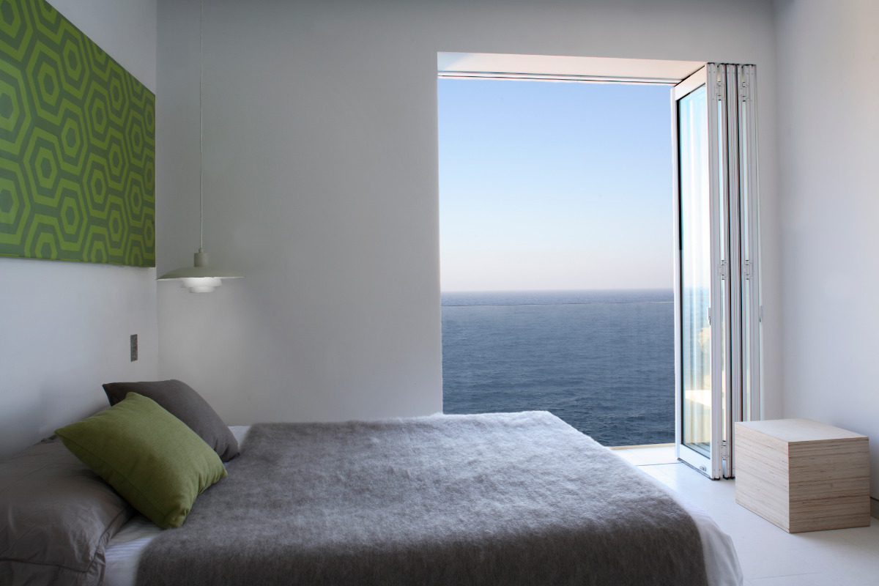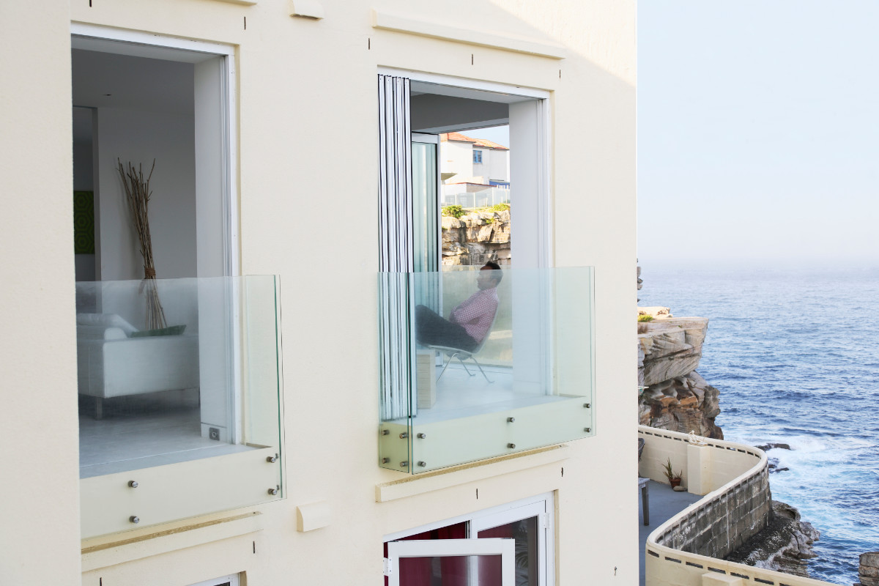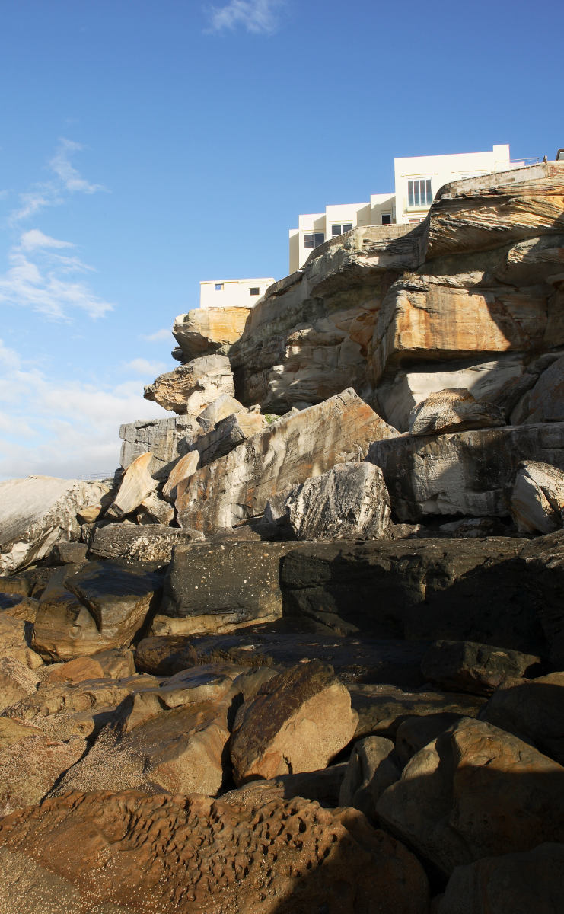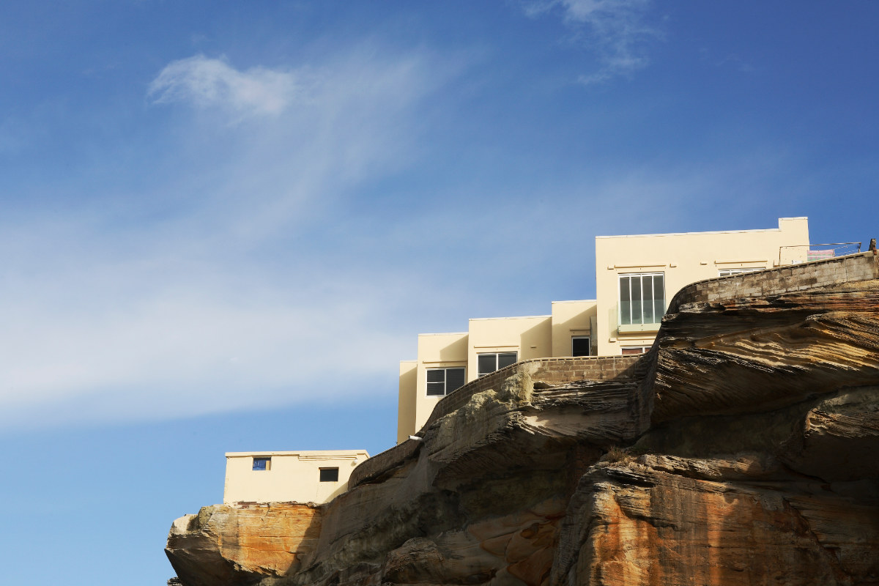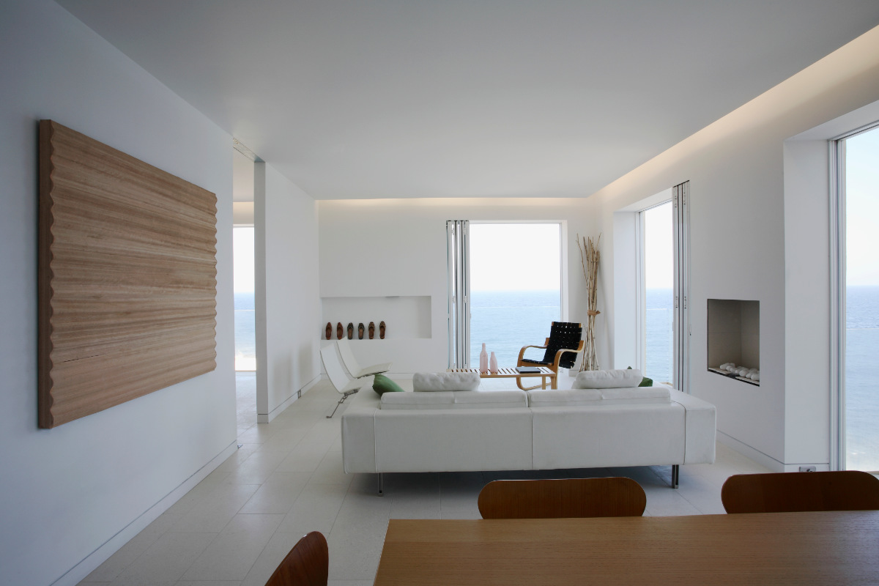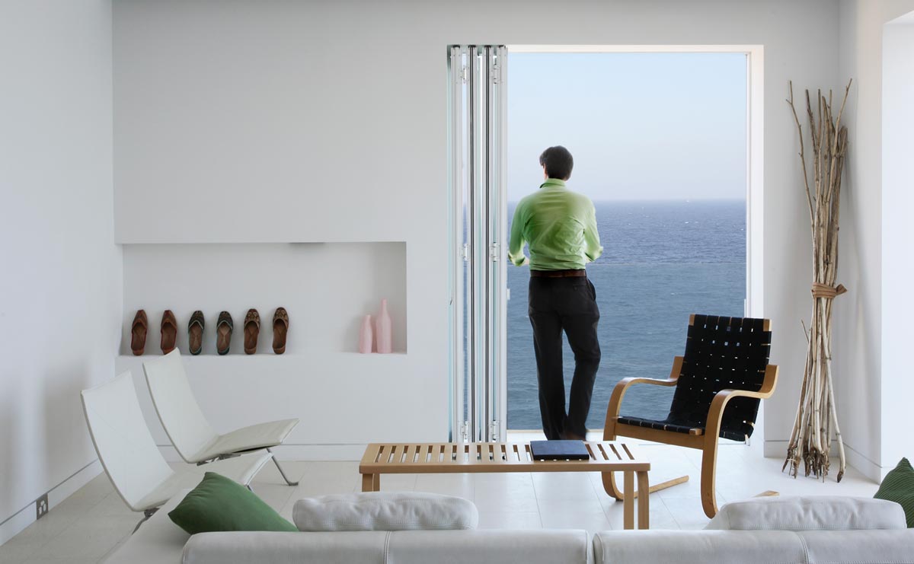
Bondi Apartment
Response
Perched on the cliff top at Ben Buckler’s Point, Bondi, the 1930s apartment building has seen many changes over the years. To optimise the space available, a more desirable east orientation was achieved by enlarging and combining the living and dining spaces. The reconfigured layout resulted in rebuilding the majority of walls using the structure of the original plan as preserved in the apartment below and all the existing services locations.
Originally the apartment had four main windows, each with sill heights at one metre, making the ocean view visible only when standing. By reducing the sills of these windows down to the floor level and bolting stainless steel balconies on, the bedroom & living space is reconnected with the ocean. The larger windows with high performance low-E glazing were a conscious environmental response. The new openings improve natural light levels and low wattage T5 coffer lighting provides energy efficient night time illumination.
To further accentuate the connection to the ocean below, the light weight acoustic floor, finished in limestone continues outdoors while the balustrades themselves are frameless glass.
Key Features
- Soundproofing of the floor and walls to improve privacy between apartments
- Energy efficient lighting throughout
- Low-e glazing to counter the orientation to the east

