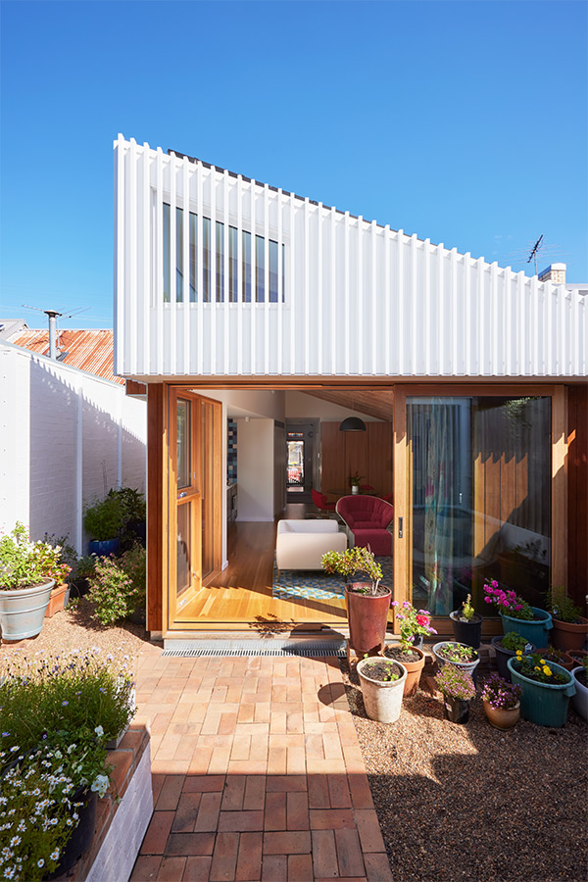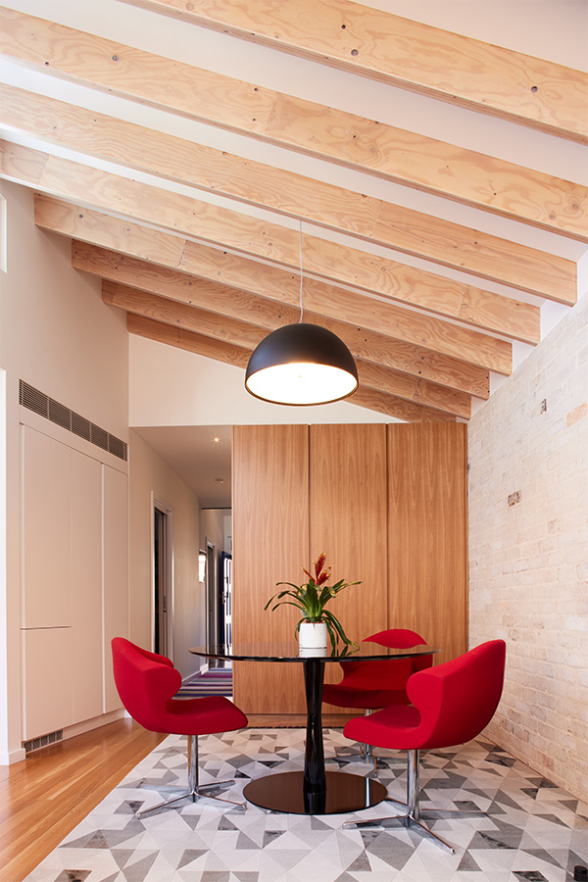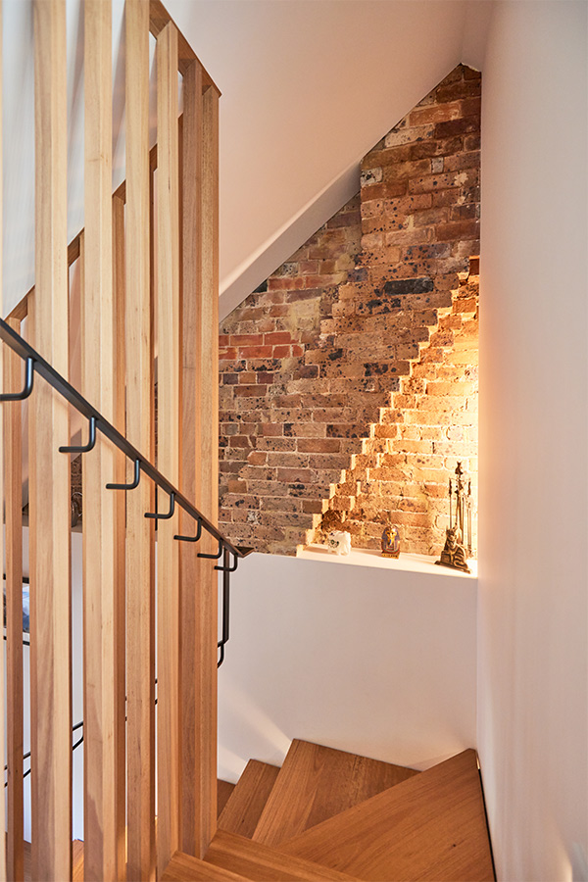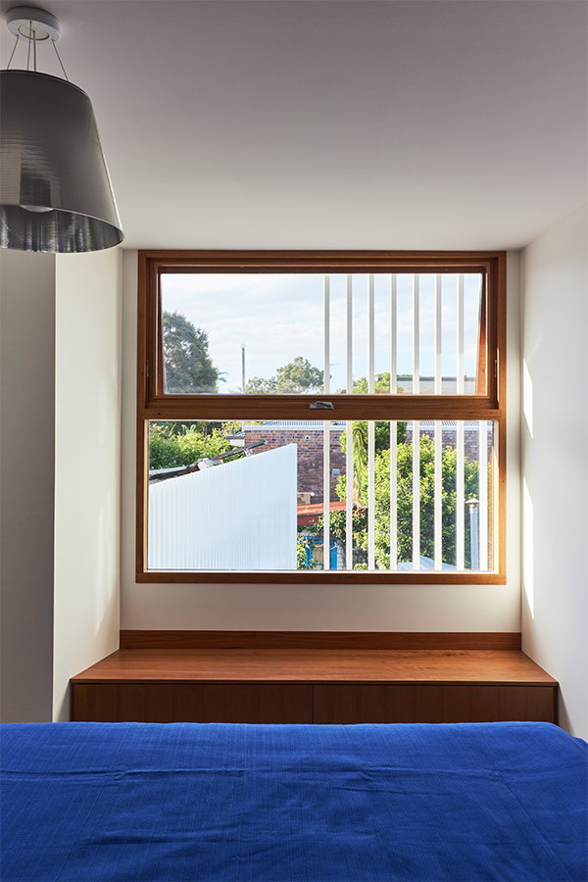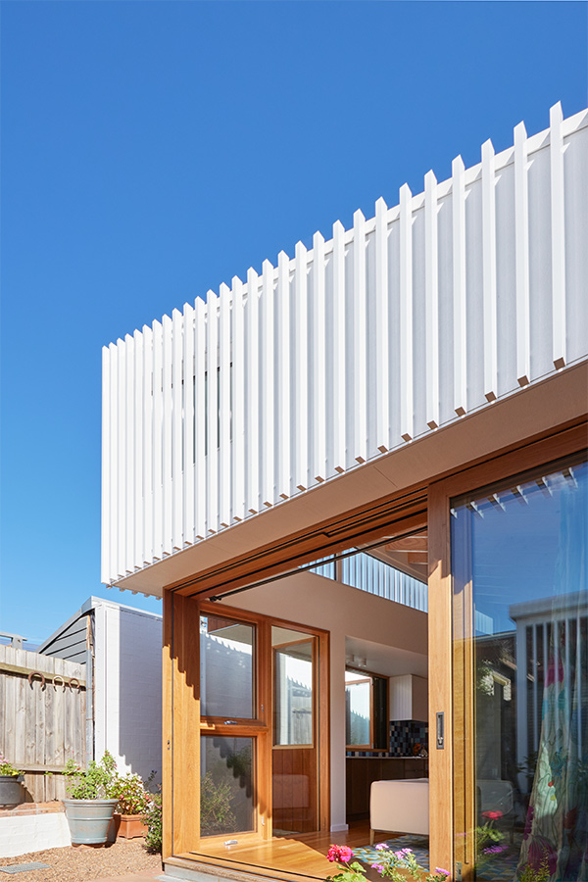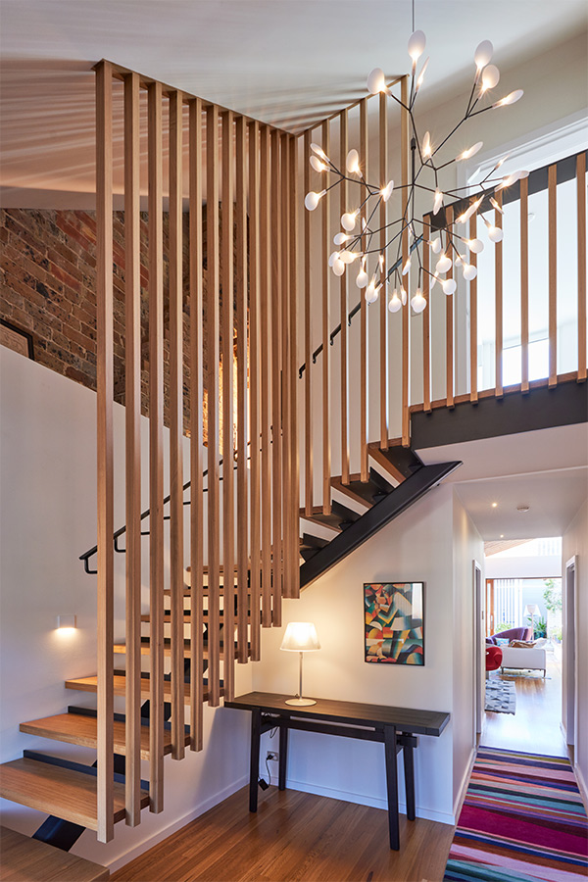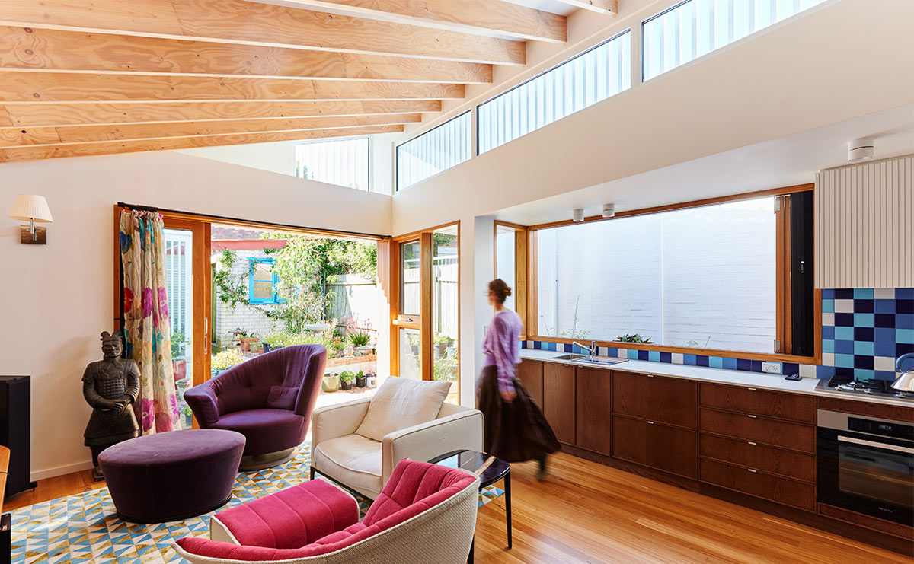
House R.D.
Client brief
Having lived in this modest terrace house for much of their life, the client wanted to retain the character of the home while dramatically improving its level of comfort and sustainability. Situated directly under the flight path, the brief demanded an acoustically improved house with a contemporary twist, as the client's undying love of colour and avid gardening required adequate accommodation.
Response
A delicate balance was struck by drawing out the treasured historic components of the home while creating a contemporary space which improved the sustainability credentials of the home and would enable the clients to continue to cultivate it over time to reflect their eclectic taste and interests.
The internal layout was reconfigured to make use of the site’s natural assets, which resulted in the utilities being repositioned to the centre of the home and the living spaces moved to the rear in order to capture the northern aspect, optimised by the double height living space. The connection to the garden is accentuated through the dramatic angular form of the rear which allows lush green outlooks from the centre of the house. Building up within the roof space makes the most of the small site and provided an opportunity to celebrate the existing chimney and its exposed brickwork. While the street façade has been left largely unchanged, other than the much needed fresh lick of paint, the entry way has been transformed from a cramped and dark living space into a generous entrance housing a contemporary open tread timber staircase and a clever reading nook below.
House RD is a statement home which celebrates the quirky client and a mutual love of colour. This home is testament to the relationship between architect, client and builder working hand in hand to create a home which strives to be as unique as its occupants.
Key Features
- Demolished bricks repurposed in the feature wall.
- Thermal mass harnessed through exposed brick wall.
- All fenestration double glazed to control heat gain and loss.
- Large bank of solar panels to help power the home’s electrical needs.
- Generous eaves, awnings and shutters to protect from harsh summer sun while optimizing solar gain during the winter months.
- Air-tightness of 5.5 air changes achieved.
- HRV incorporated to ensure a constant flow of fresh air.
- In-house estimated 7.3 star Bers Pro thermal rating.
- Well insulated to improve thermal comfort and reduce aircraft noise.
- Generous vegetation to improve biodiversity of the locality.

