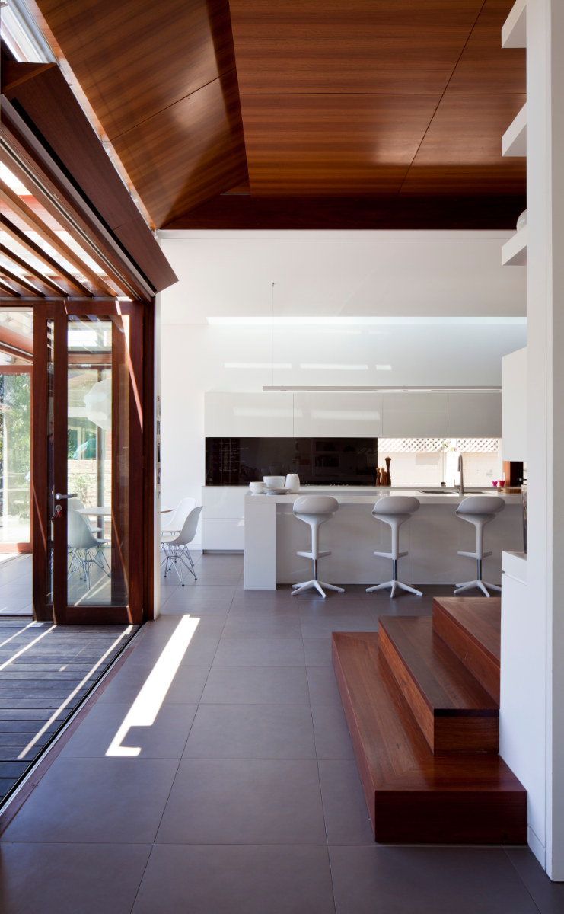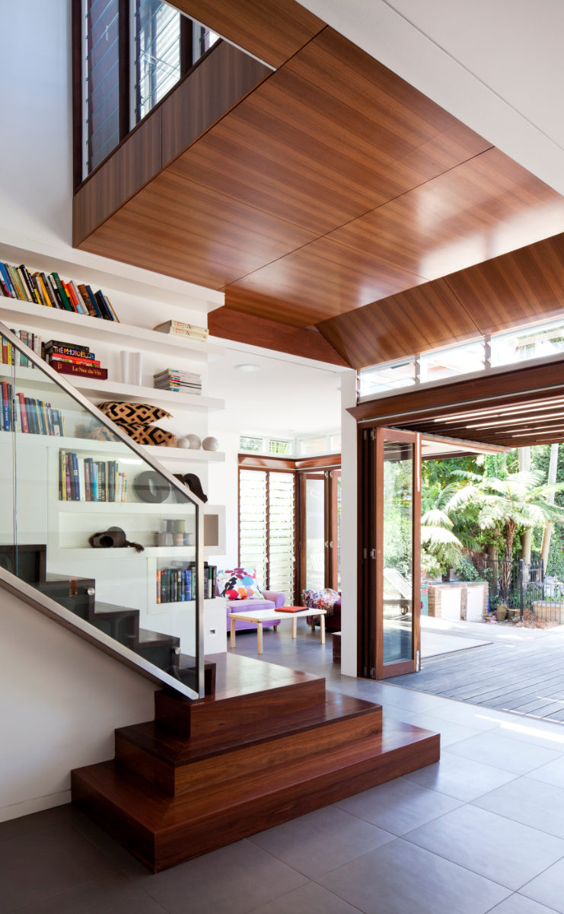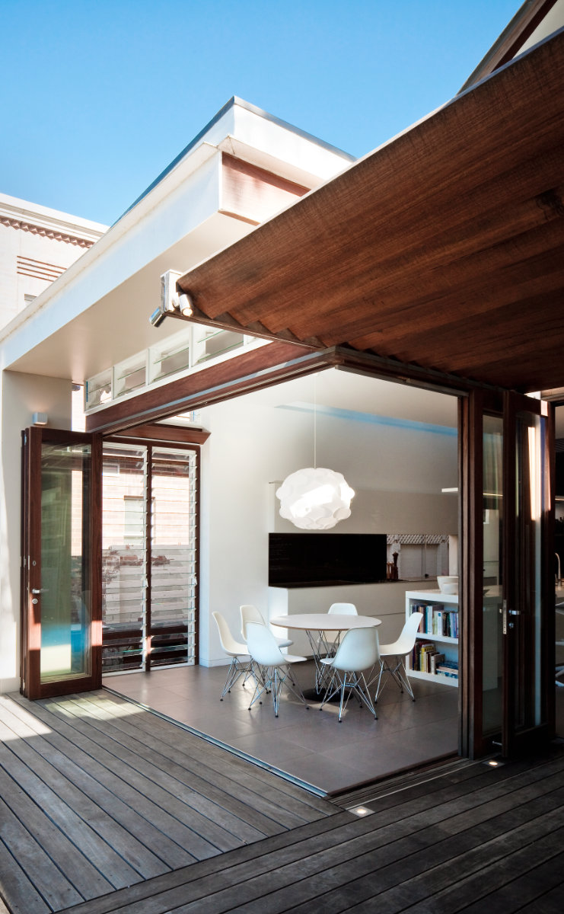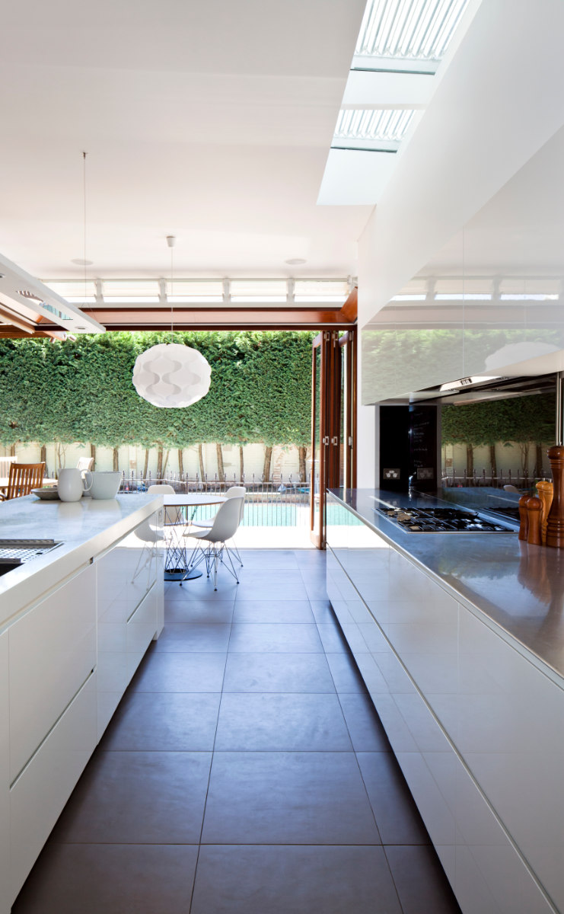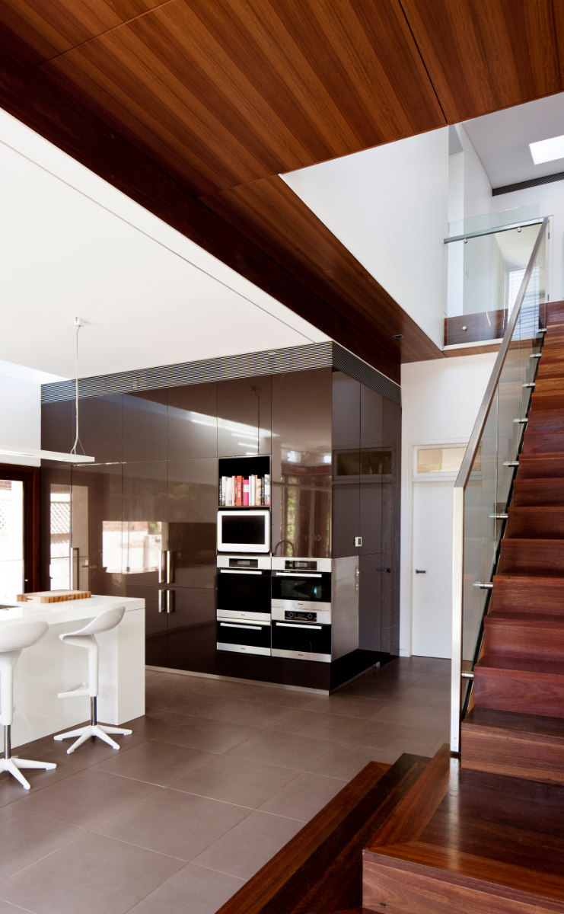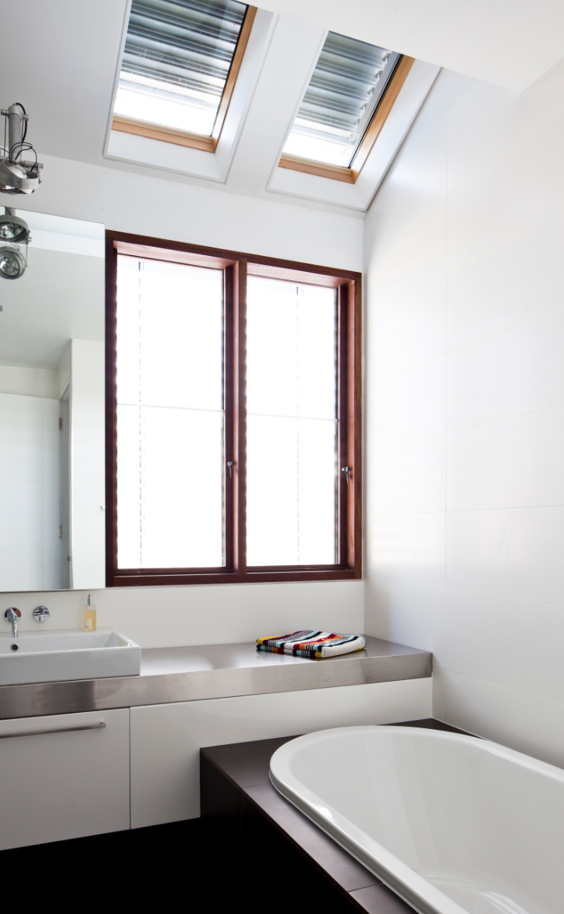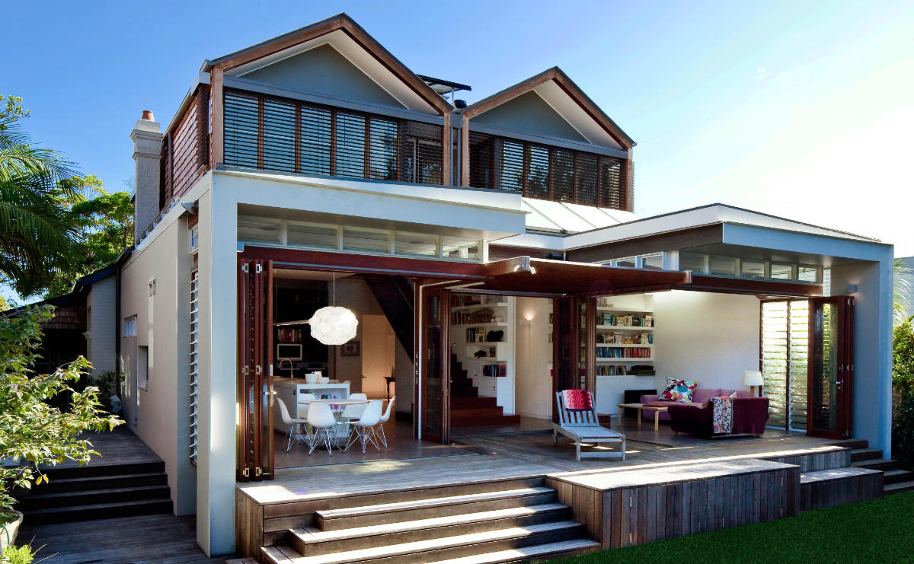
Mosman House
Response
The Mosman project opens up the rear of the existing house to better engage with the backyard and capitalise on its desirable northern aspect. A thermally massive, green-concrete slab benefits from the scheme’s passive solar design, storing heat in winter and aiding natural cooling in summer. The considered selection of materials includes the use of sustainable, recycled and locally sourced timbers throughout the project. The extensive network of LED and low-watt light fittings, 2.1kW photovoltaic solar panels complements the solar-hydronic floor and water heating to minimise overall electricity usage. A 32 000L rainwater storage unit also dramatically reduces the household’s water consumption.
Key Features
- 2.1 kW PV solar system
- Solar hydronic underfloor heating
- 32kL rainwater storage connected to household water use
- Concrete slab for thermal mass with well shaded windows
- Locally sourced spotted gum timbers including window frames

