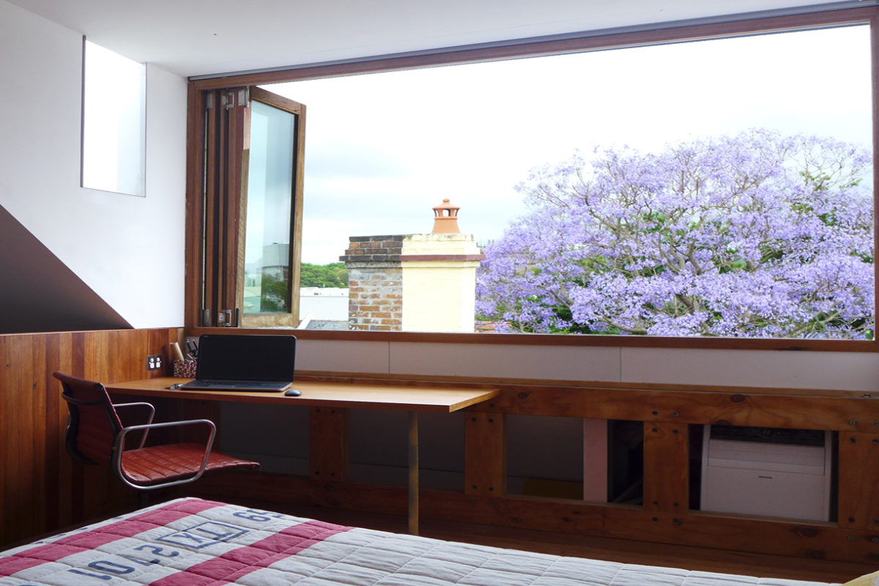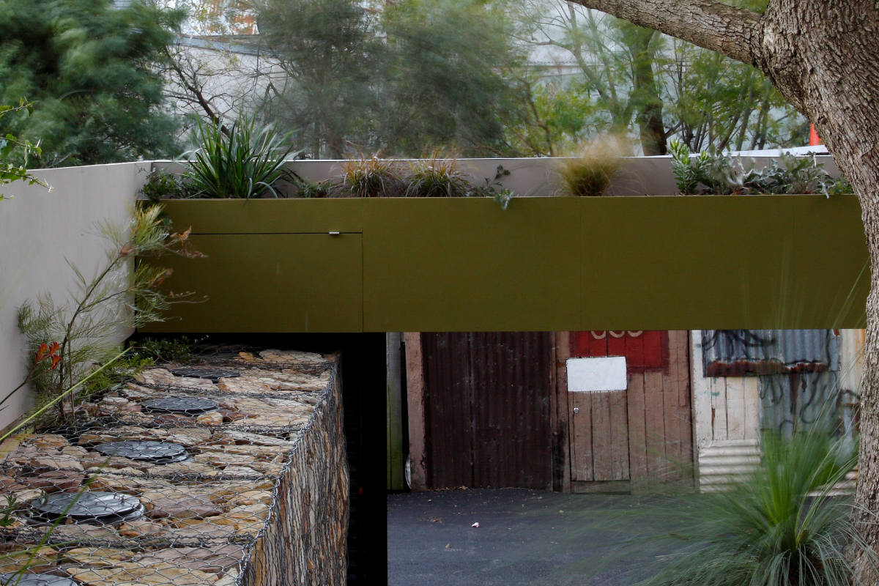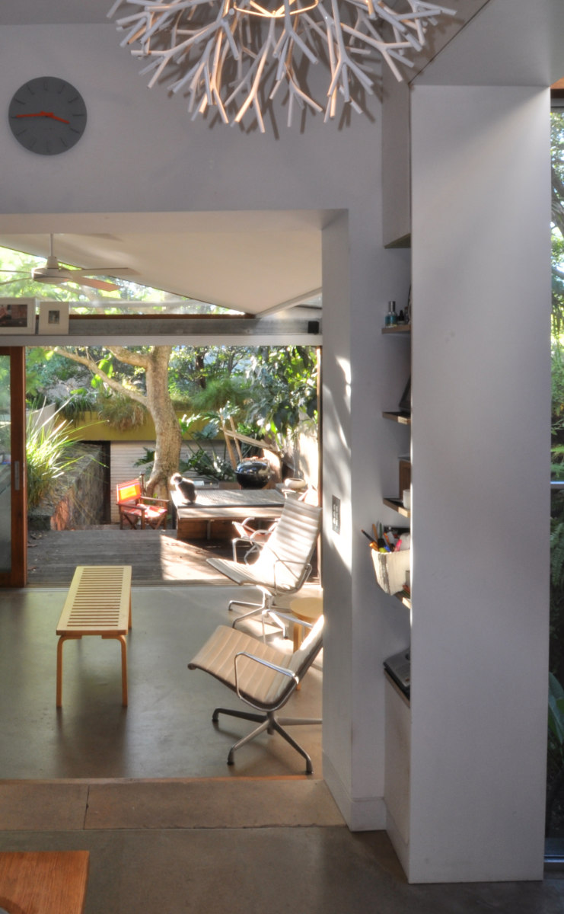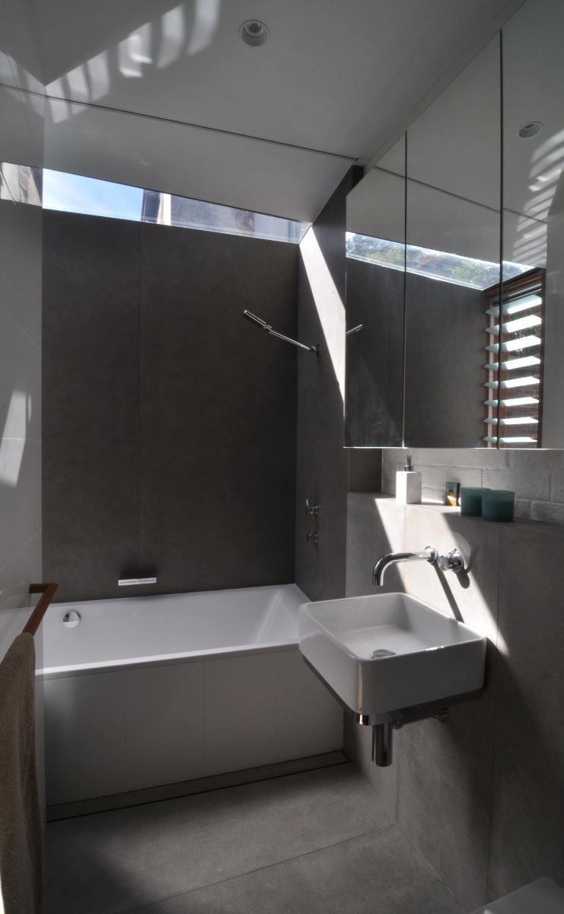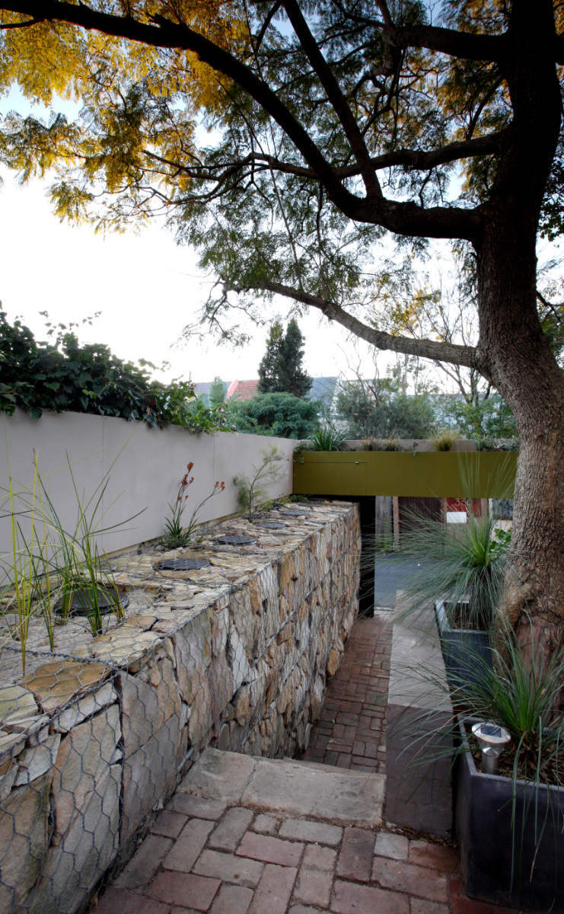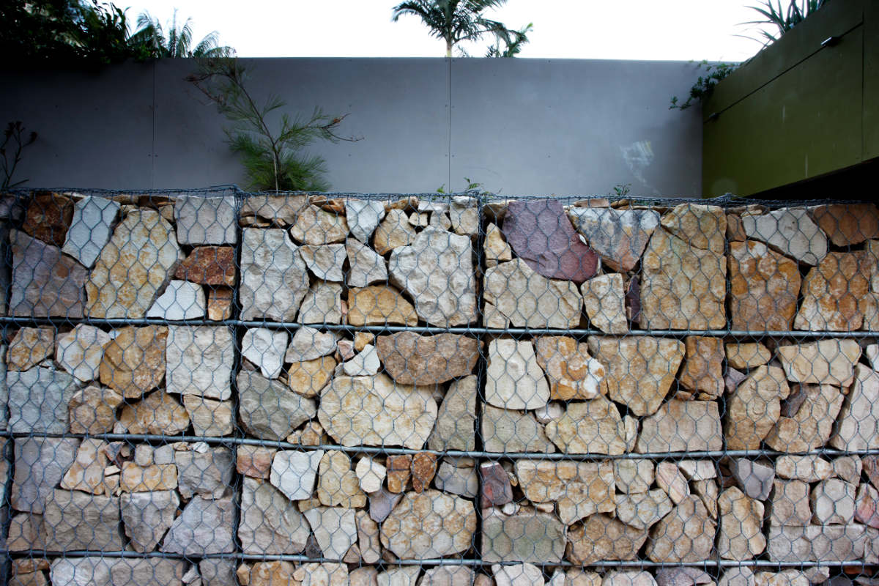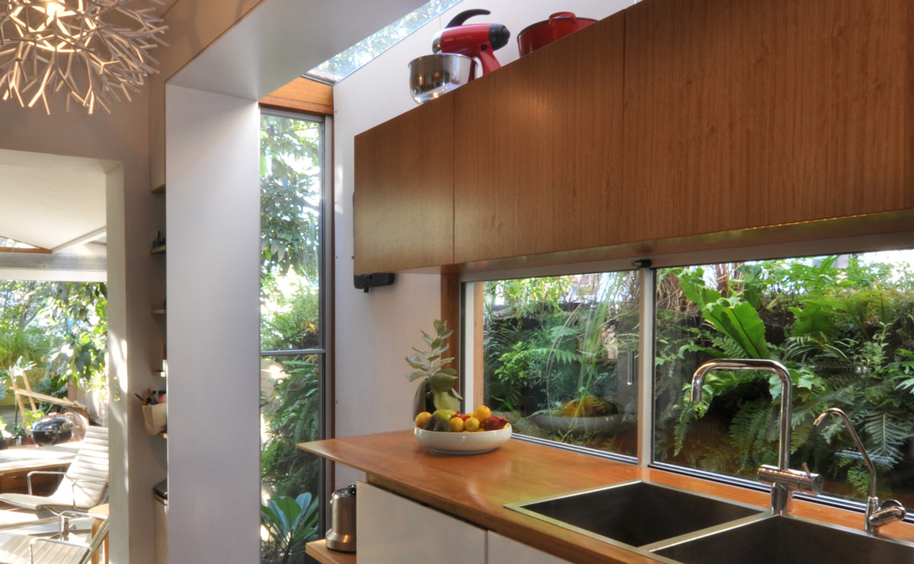
Recycled House
Response
A medium sized terrace in the inner city, the design of the Recycled House focuses on reduction of the household’s material use, off-site energy and water consumption. This is achieved through implementation of sustainable strategies including solar panels, a solar-hydronic floor heating system, the collection of rainwater and the reuse of grey water in the home. Due to site limitations, the capacity of the site to store rainwater has been limited to 6000L. The grey water produced in the dwelling is cleaned by a reed-bed and reused for washing clothes, flushing toilets and watering the garden. Power consumption is reduced through the use of a 3kW Photovoltaic system, energy efficient light fixtures and fittings as well as a well-insulated concrete floor which provides high levels of thermal mass. The floor stabilises indoor temperatures throughout the year and reduces reliance upon electrically powered heating and cooling methods.
Key Features
- Solar powered in-slab hydronic heating
- Grey water recycling system using a reedbed system supplying the laundry, WC and garden
- Recycled timber floor boards to new attic
- Zero VOC paints and finishes
- 6kL rain water storage supplying bathrooms and kitchen
- 3kW PV grid connected system
- Recycled timber & plasterboard with recycled content
- 3 star green concrete floor for increased thermal mass utilising recycled content in concrete
We average only 40 litres of mains water per day. In total adding up the rain water, grey water and mains water we, as a family of 4, use around 250 litres per day. So approximately 15% of our water comes from the mains. Which is a massive saving, if you compare the average dwelling uses over 600 litres of mains water per day, according to Sydney Water.

