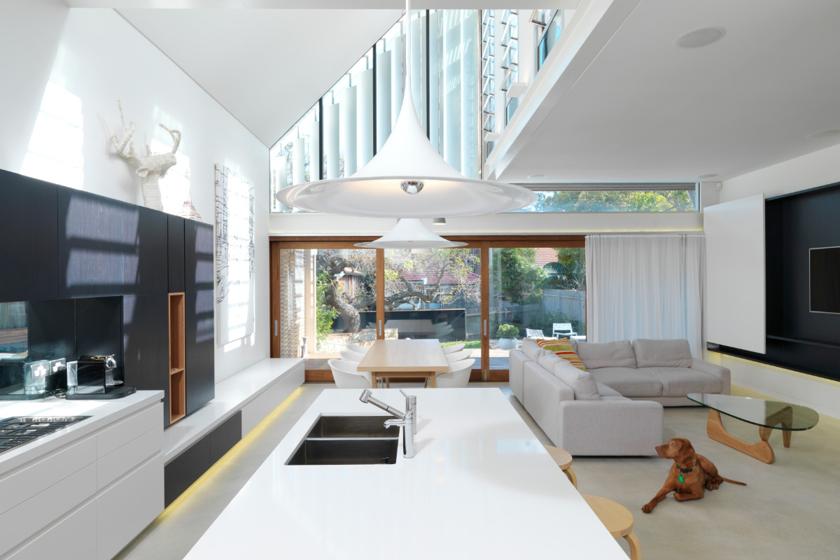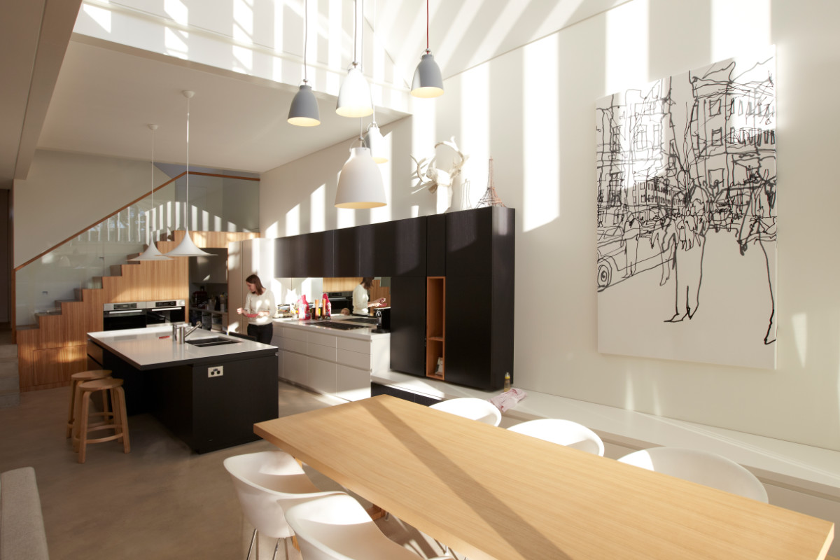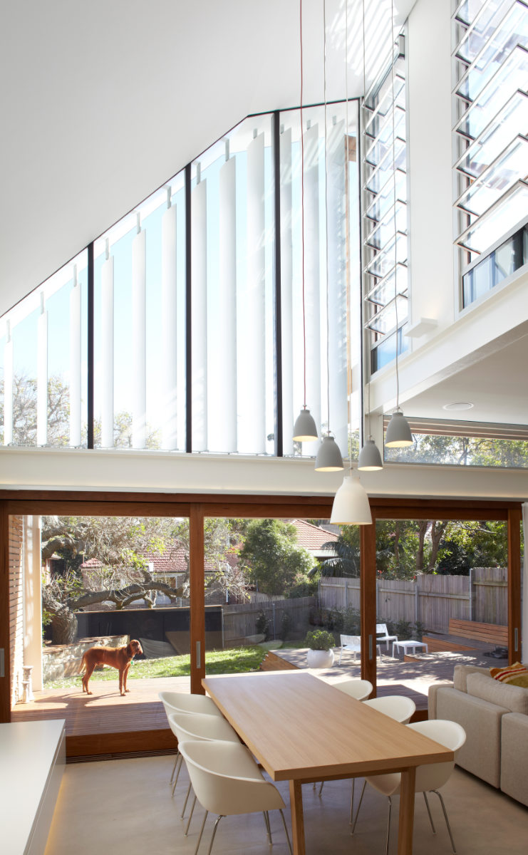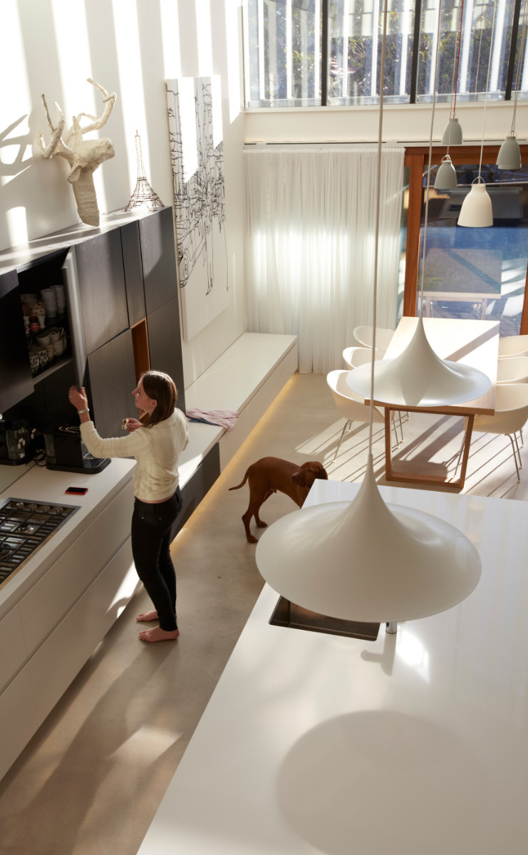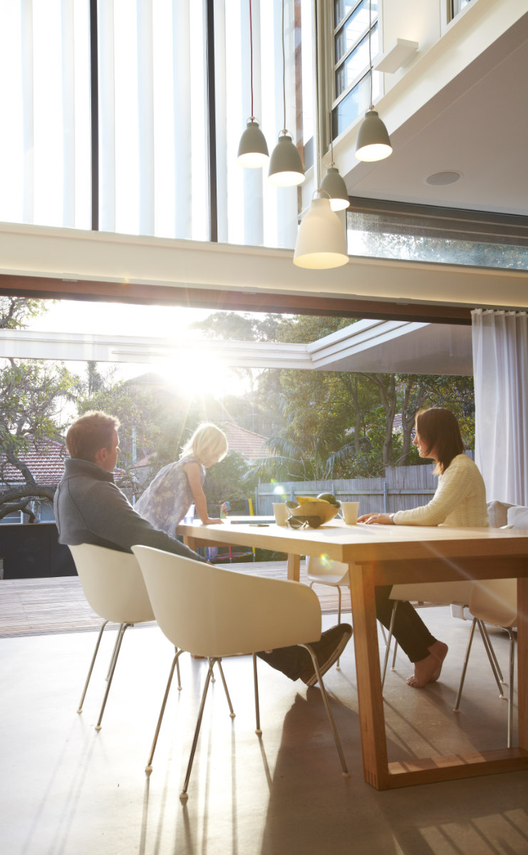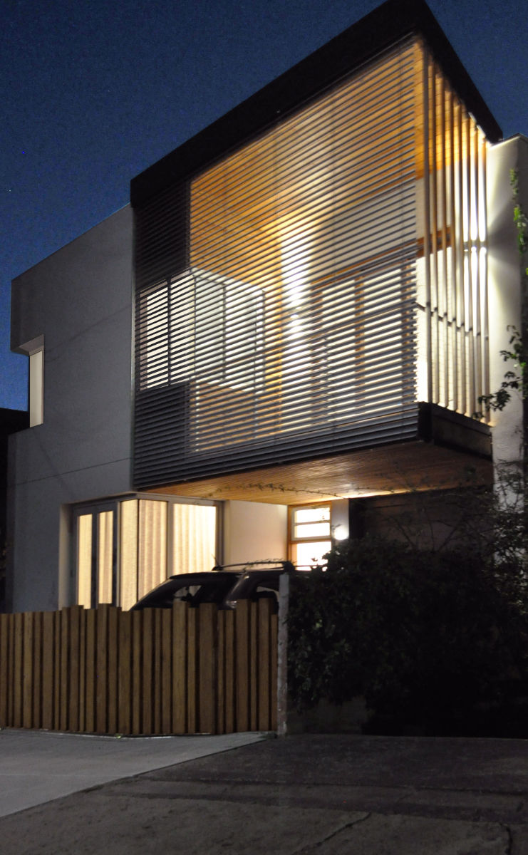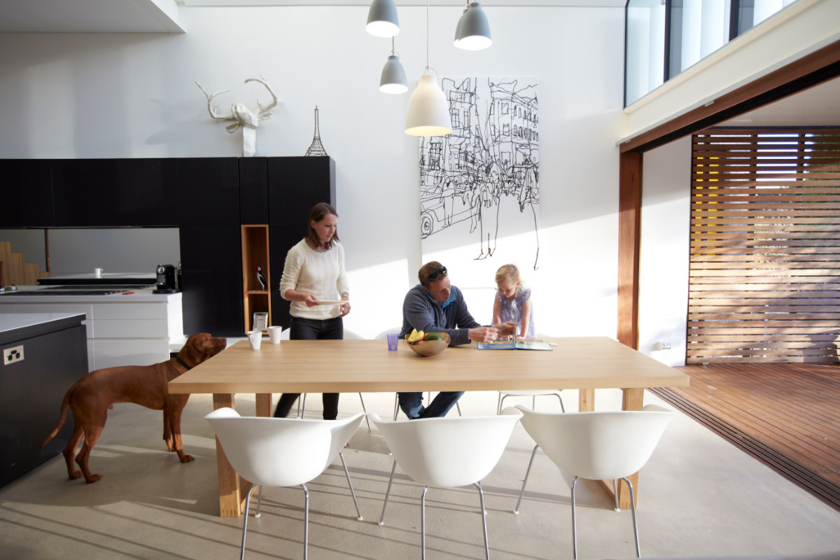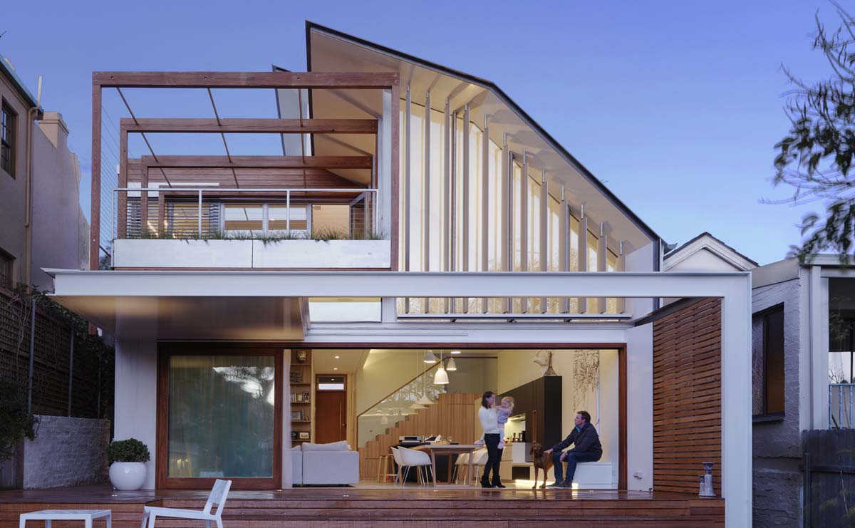
Waverley House
Client brief
Optimal climate control can make any home a haven. With one half of the client couple hailing from the UK, our brief for a new house was clear. They wanted a light-filled, comfortable family home, with easy access to the great Aussie backyard, and thermal performance that would minimise reliance on artificial heating and cooling year round.
Response
To address significant overshadowing from a hulking neighbour to the north, we proposed a light-seeking, two-storey form with a bright, full-height living-room void. In a neighbourly response, we designed a slanted, folding roof to the south, maximising light for those in shadow on the opposite boundary. On hot afternoons, temperature-triggered, computerised louvres were designed to adjust automatically, screening the void to help cool the entire home. In the event of rain, a moving roof form above the terrace can be deployed remotely via a smartphone or personal device.
Thermally broken, low-e windows were a cost-effective eco friendly architecture measure for high thermal performance throughout the home, and air quality was considered, too, with low Volatile Organic Compound (VOC) finishes throughout.
Solar-powered, hydronic, underfloor heating adds extra warmth to this home’s hub in winter but, in reality, this is rarely needed. The concrete floor’s thermal mass, combined with the building’s reverse brick veneer construction means indoor temperatures remain stable in all but the most extreme of weather conditions, even without eaves or overhangs. Thermal modelling proved our combination of passive and active design measures could achieve an 8-star performance rating. And all of this in a two-storey residence whose living zone would need to face the hot afternoon sun.
Key Features
- Computer control home automatic to control solar shading and operation of windows when conditions outside are conducive
- 8 star Nathers rating
- Solar powered underfloor hydronic heating with gas boosting
- Green star rated concrete thermal mass floor with under slab insulation
- Reverse brick veneer walls to add extra thermal mass
- Green roof with grape vine covering that looses leaves when needed in winter
- Operable roof to rear deck
- 14,000L rain water tank under garage
- Thermally broken double glazed windows throughout except for two feature timber windows that can be easily maintained
- Double glazed thermally broken louvres to vent the main living space
- Low VOC finishes throughout including low VOC poly finishes to kitchen

