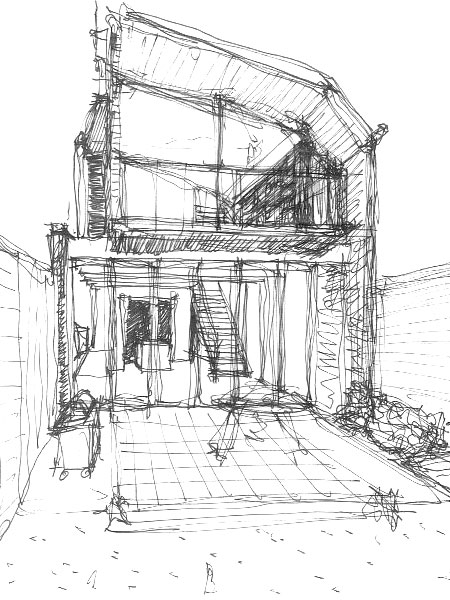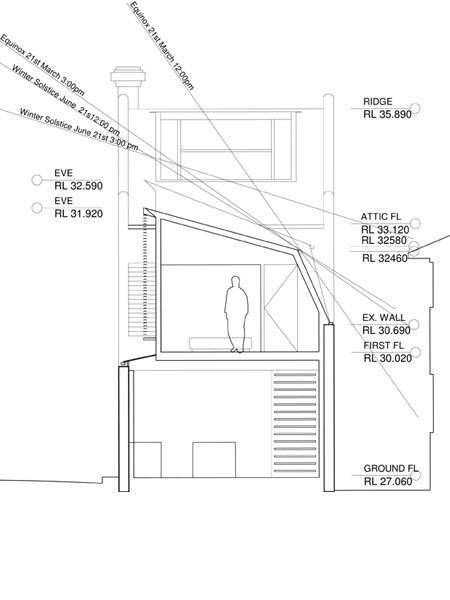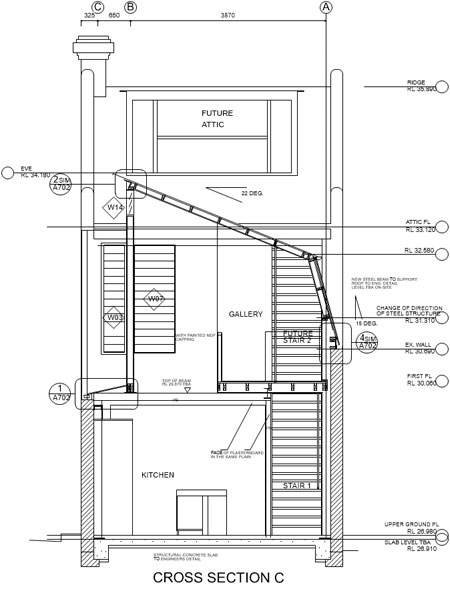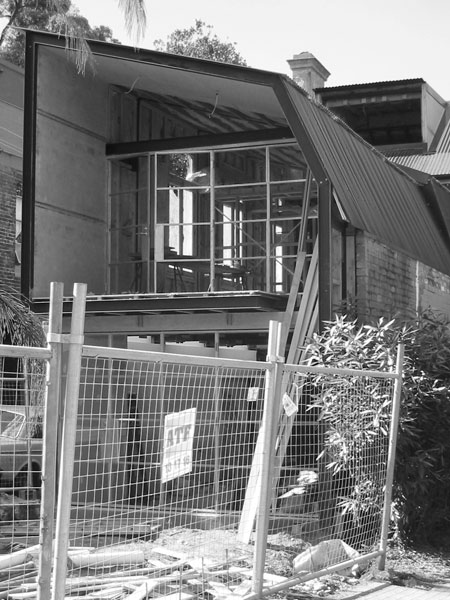
Design process
The processes involved in realising sustainable architecture are complex, time consuming & often frustrating, yet ultimately rewarding.
 This stage begins with the client's brief and measuring the existing building & site.
This stage begins with the client's brief and measuring the existing building & site.
A professional site survey is also required for most projects. From this information, two or three plans options are developed to present to the clients for the initial feedback. The feedback allows further development of a selected scheme.
Other schematic design information can also be produced such as sketches, models and computer renderings to give clients a better understand of the proposed design.
 Once the schematic design option has been selected, that option is further refined from a design perspective and with the production of council development application (DA) documents.
Once the schematic design option has been selected, that option is further refined from a design perspective and with the production of council development application (DA) documents.
We also suggest at this point a quantity surveyor estimates the costs of works for clients to assess the scope of work proposed against the estimated costs.
The DA documents typically include drawings of the existing building and the proposed building in plan section and elevation, external finishes, a 'Basix' certificate, reports for councils including reports from external consultants.
We can then lodge the application follow up with council during the assessment process.
 Once council approval has been granted, construction & tender documents can start to be prepared.
Once council approval has been granted, construction & tender documents can start to be prepared.
This stage includes further development of design ideas to a point that clear and concise documents can be tendered to builders to receive tender pricing.
Tender documents typically include drawings, written specifications, fixtures and fitting schedules and lists of provisional sums that have not yet been finally determined.
If pricing received for the scope of work align with the clients budget, we can prepare building contracts for the parties to execute.
 Once a builder is contracted to build the works, we can engage a certifier to sign off on the Construction Certificate (CC), the final approval before building can commence.
Once a builder is contracted to build the works, we can engage a certifier to sign off on the Construction Certificate (CC), the final approval before building can commence.
During the building stage Anderson Architecture are experienced in administering the building contract and providing site advice to clients on everything from up and coming matters to the final selection of fixtures and fittings.
This stage includes providing advice as to whether the building work is in-line with the approvals, building codes, determining progress payments to builders and general design/ quality control throughout the construction stage.
