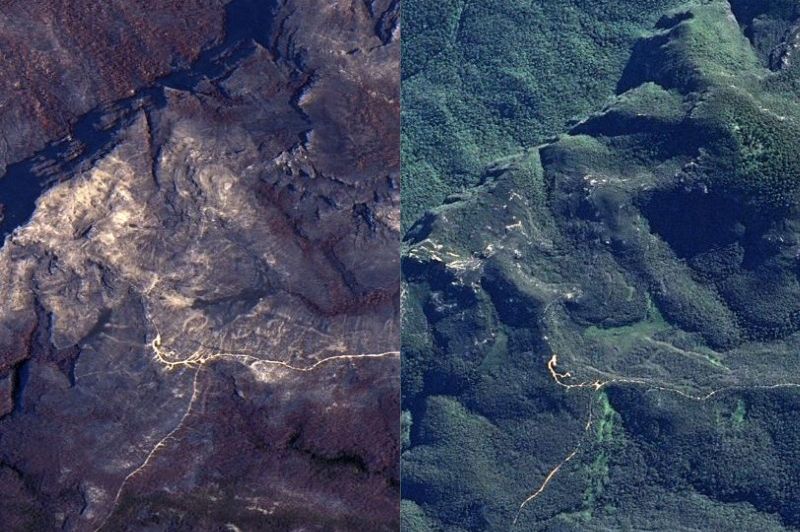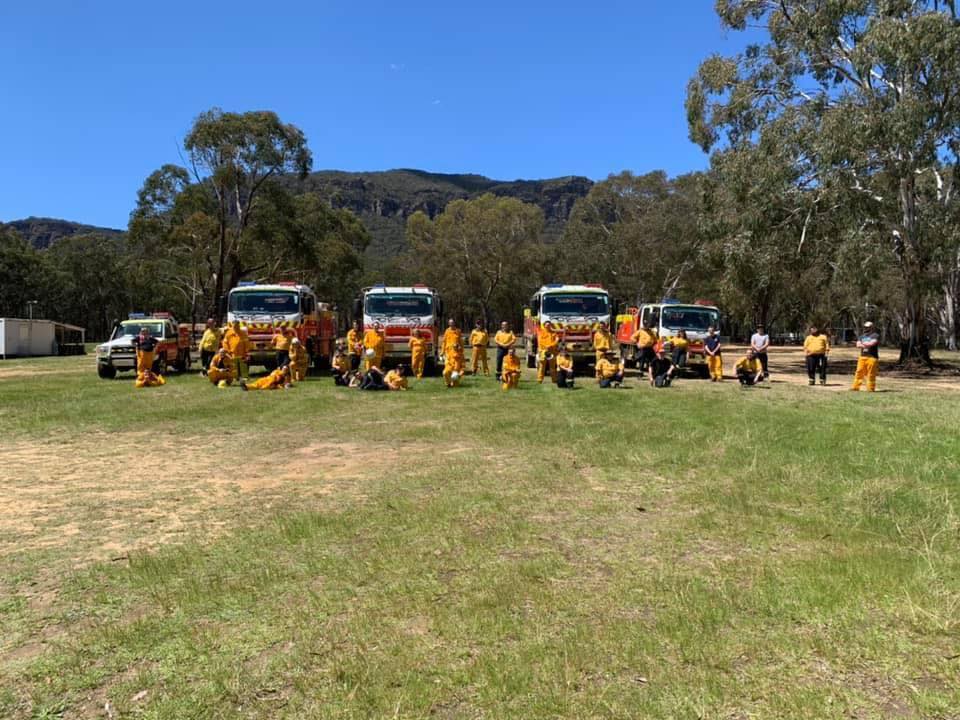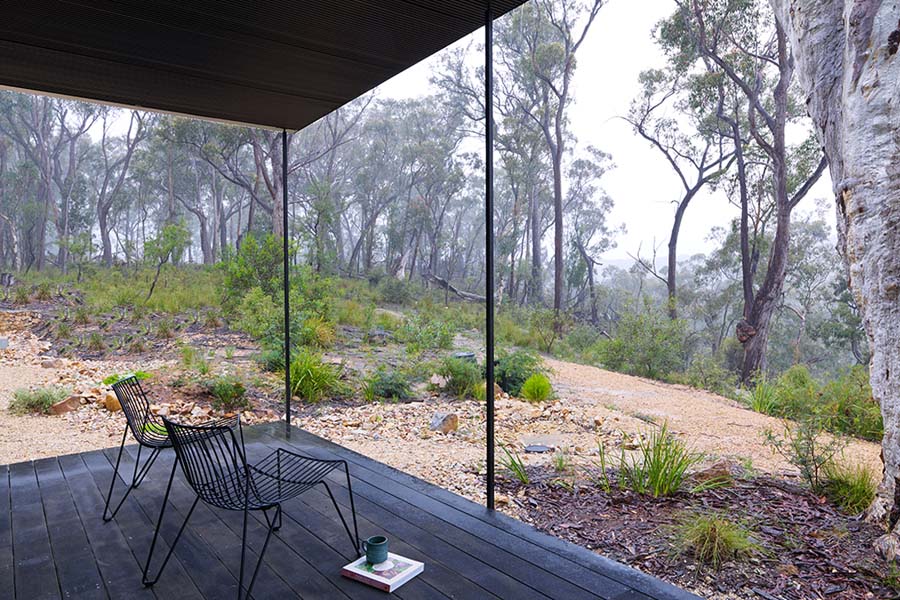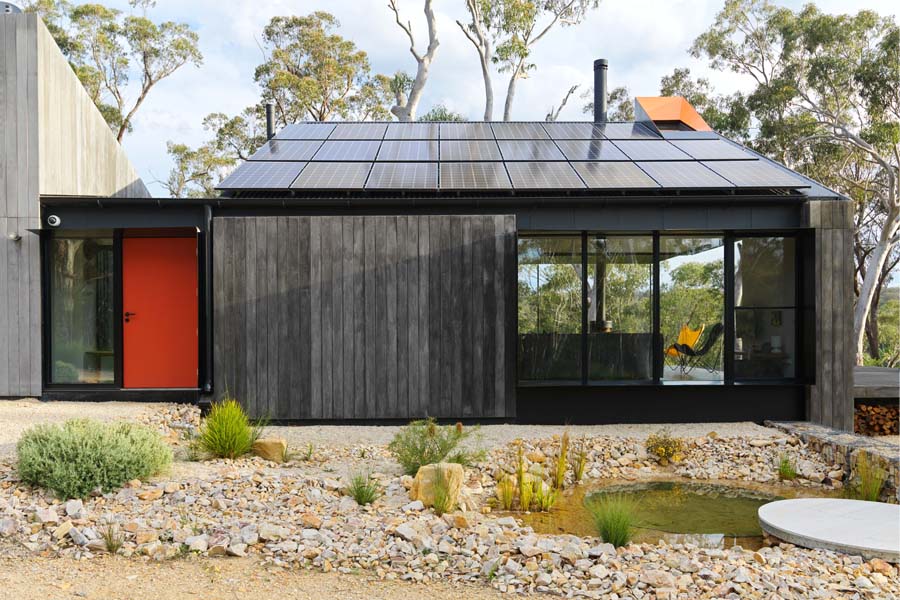It has now been nine months since the New South Wales Rural Fire Service announced that finally, the last remnant blazes of the 2019/2020 bushfire season had been extinguished.
Prior to the 2nd of March 2020, New South Wales had been alight for more than 240 consecutive days with severely drought-affected bush and grasslands fuelling bushfires that would blanket the east coast in smoke and ash, decimate over 5.3 million hectares and directly claim 33 human and over 1 billion animal lives. This, the most extreme fire season in living memory would come to be known as Black Summer, one of the most devastating bushfire seasons on record.
As we have now entered the official bushfire season for 2020/2021, it is most certainly worth reflecting on the lessons learnt from the events of Black Summer, especially as we rebuild the towns, homes and infrastructure lost in these most recent fires. One unfortunately unsurprising realisation that many residents across NSW came to experience firsthand is that the vast majority of the housing stock in New South Wales- not only those homes in, or within proximity to bushfire prone land- is ill-equipped to respond to the conditions that we endured for two-thirds of the 12 months prior to 2nd March 2020.

Before and after aerial images of Mount Wilson, near where a backburn started the Grose Valley Fire in December. (Supplied: Geospatial Intelligence)
Far-Reaching Effects
Away from the bushfire fronts, many of us will recall that only a couple of months prior to the Covid-19 lockdowns in NSW, our homes were first our refuge from the thick bushfire smoke and ash which smothered the east coast of Australia and ultimately caused our national capital to cancel its New Years celebrations, recording the worst air quality in the world on that day. Though we may have felt some relief to be inside and out of the smoke, due to the poor airtightness practices in Australian construction and the uncommon installation of air-conditioning or heat-recovery systems with high-efficiency filters, it is unlikely that our homes were shielding us from much of the finer particulate in the atmosphere. We have discussed the benefits of air tightness in our previous blog post “The Lowdown on Passive House”. While originally developed as a means of improving the energy efficiency and thermal performance of buildings, airtightness is a strategy for wider bushfire resilience that we utilise in many of our projects, both urban and rural, so that the internal environments that we design are equipped to support health and well-being throughout the year.
Building for an Uncertain Future
Closer to the bushfire fronts, it is becoming apparent that the existing housing stock may be unable to withstand the changing nature of the Australian summer as the effects of global warming amplify the severity of natural disasters. Exemplifying this, at the recent 2020 Australian Bushfire Building Conference it was announced that 11% of homes lost during the 2019/2020 bushfire season were outside areas declared as “bushfire prone”, while of all homes destroyed, 92% were lost due to ember attack alone. With the number of days with a high to extreme fire risk expected to increase by up to 70% by 2050, there is arguably a need to prepare, design and construct our housing stock so that it is more resilient in the face of future summers with conditions mirroring that of 2019/2020. Rather than a cause to panic, we see these statistics as a call, and an opportunity, to adapt.

The effects of smoke from the Snowy Valley bushfire on the outskirts of Cooma on January 4, 2020. (Photo: Saeed Khan/ AFP via Getty Images)
Our Process
Over the years, our particular interest in architecture for bushfire prone areas has allowed us to develop an understanding of the processes and practices involved in designing and building homes in bushfire zones.
Each new project in a bushfire prone area, rated Bushfire Attack Level 40 (BAL-40) or Bushfire Attack Level Flame Zone (BAL-FZ) requires the submission of a development application (DA) to the local council, demonstrating how the proposed development meets the design and construction standards required for each level of BAL exposure. Determining the BAL rating for a property is by no means a straightforward process on every site that we design for. It is for this reason that we work closely with external Bushfire Consultants in the early stages of the design process to determine the initial BAL for each facade of the home, and through the later stages to fine tune the BAL ratings and extents of the Asset Protection Zone (APZ) surrounding the build site. As every bushfire-zoned property that we work on is unique, the site constraints, extents of the APZ and the amount of bushland to be managed into the future also vary considerably. Following the development of a design that complies with the bushfire attenuation measures prescribed by the Bushfire Consultant, the final design and associated Bushfire Report are submitted to council- and as part of this process, the RFS- for their assessment.

The RFS Blue Mountains West Sector 2020 Graduating crew at the Megalong Valley Show Ground. Source: Facebook
When designing in a bushfire prone area, there are several key and interlinked factors that we consider to contribute to the resilience and defensibility of our projects.
The siting of the proposed build is one of the first factors that requires consideration. This involves an analysis of the property in collaboration with the bushfire consultant. Existing structures and neighbours of the site, access and egress points, topography and vegetation inform the location and form of the design early in the process and identify potential points of vulnerability within the property in the event of a bushfire. In siting the proposed build, acknowledging and preserving the bushland character which is typical of many bushfire zoned sites is also an important part of our practice. We seek to design landscape schemes which both celebrate the location of the property while discouraging the build up of vegetation and debris around the home, in turn helping to reduce the structure’s vulnerability to bushfire attack.
Hand in hand with the management of the site’s landscape and vegetation, the form and detailing of the home itself is a means by which the susceptibility of the home to particularly ember attack can be reduced. Reducing the potential for ember lodgement, the build up of ignitable debris and the specification of non-combustible materials strongly influence our design practice in bushfire prone areas. Supplementary systems such as bushfire shutters and staples such as bushfire rated windows feature in our designs in order to comply with BAL construction requirements and to protect potentially vulnerable aspects of the facade.

Bodies of water close to the house and minimal vegetation will help reduce risk. (Photo: Nick Bowers)
As one of our team is a volunteer firefighter with the NSW RFS, we also have a unique insight into the operation of the fire crews on the ground during a bushfire, and what features of a home under attack from a bushfire may deem it to be defensible. We have gained a better understanding and appreciation of providing access to static water supplies as well as how to best manage the capture of water to supply these tanks which aid in the protection and defence of properties during a bushfire event.
sources
https://edition.cnn.com/2020/03/03/australia/new-south-wales-fires-extinguished-scli-intl/index.html
https://www.thelancet.com/journals/lanplh/article/PIIS2542-5196(19)30267-0/fulltext

