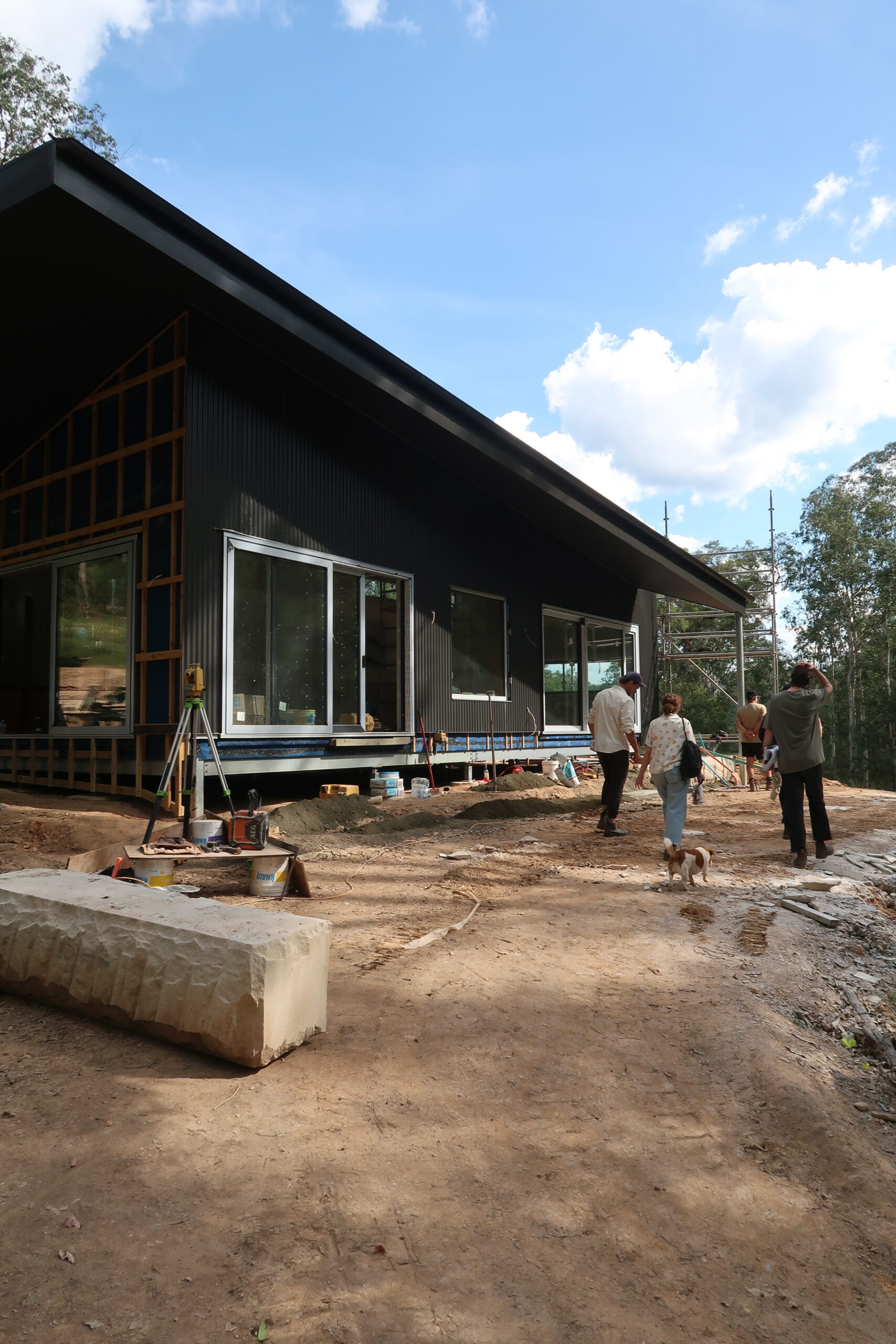In Australia, there is largely a misunderstanding about ‘Passivhaus’ and its suitability for our various climates. You may have heard prominent architects proclaiming that Passivhauses are ‘too expensive’ or that they are ‘Eskys’ only suitable for the cold climates experienced in the Northern Hemisphere. This is however far from the truth, as Passivhaus and its principles are just as much about living in comfortable, healthy spaces as they are about achieving energy-efficient homes- regardless of geographical location. Passivhaus takes a physics and building science-based approach to how we build, keying in nicely with traditional solar passive design principles to create buildings that are climate-responsive and resilient in the face of change. This begs the question- would you prefer a comfortable and stable environment inside your home regardless the conditions outside? We think so.
There are a few myths floating around about Passivhaus – let’s explore them.
Passivhaus is not suitable for warm climates
Despite Passivhaus’s European origins, where winter temperatures often fall below zero, Passivhaus Principles are centred around insulation, airtightness and energy efficiency. These concepts can apply to any climate, including those in Australia, and are not exclusive to colder environments.
Australia’s building stock performs significantly lower than its European counterparts. Most of us have lived at one point in our lives in a house or apartment that was draughty, had pockets of stale air, or didn’t even have insulation and remember just how miserable the experience was.
Considering such experiences occur within a temperate climate such as that of Sydney, it makes Passivhaus and its principles the more topical. Staying warm in winter is important, but it’s also about maintaining a comfortable temperature year-round without a sole reliance on air conditioning, which is costly and consumes a large amount of energy. During our humid Sydney summers and winters, maintaining stable conditions within the home such as those prescribed by the Passivhaus Standard will assist in the prevention of mould and promote a healthy indoor environment for inhabitants.
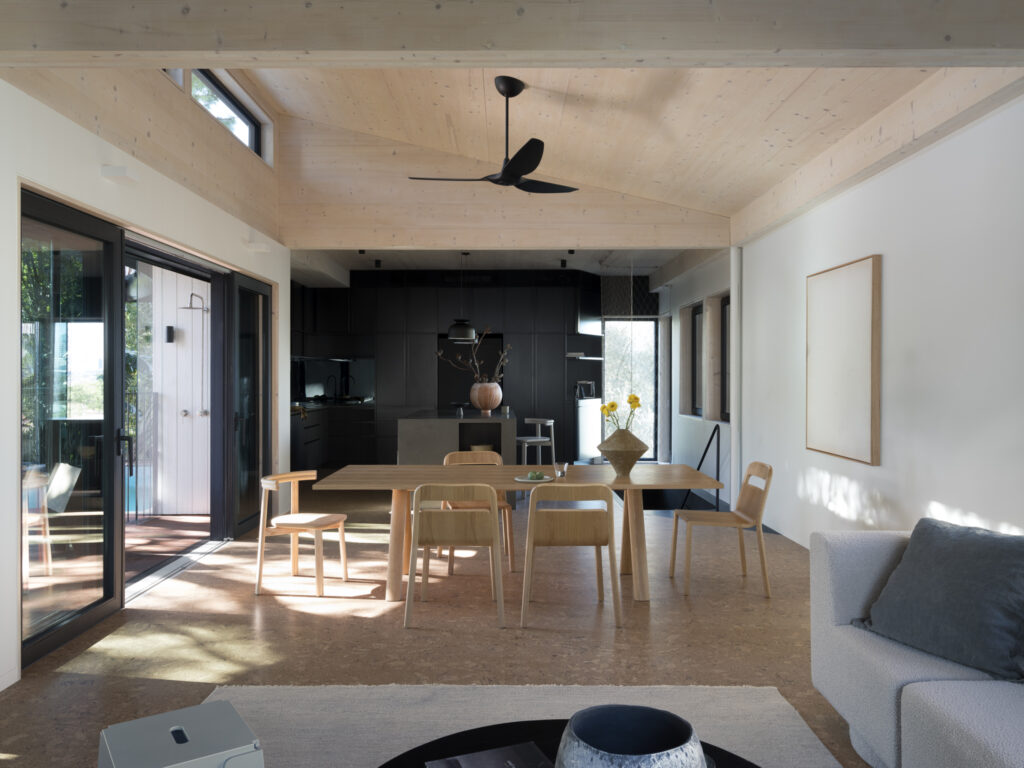
- Sapling, Certified Passivhaus Premium, Anderson Architecture, 2024
Passivhaus is a ‘brand’
Passivhaus is not a brand- it is a rigorous standard that has been developed and based on scientific research and testing (Australian Passivhaus Association, 2025). It is a quality assurance standard for the energy efficiency of buildings and was developed in Darmstadt, Germany by the Passivhaus Institute (PHI). There are five key performance criteria for Passivhaus, and they relate to: Heating Demand, Heating Load, Cooling Demand, Primary Energy Renewable demand and Airtightness.
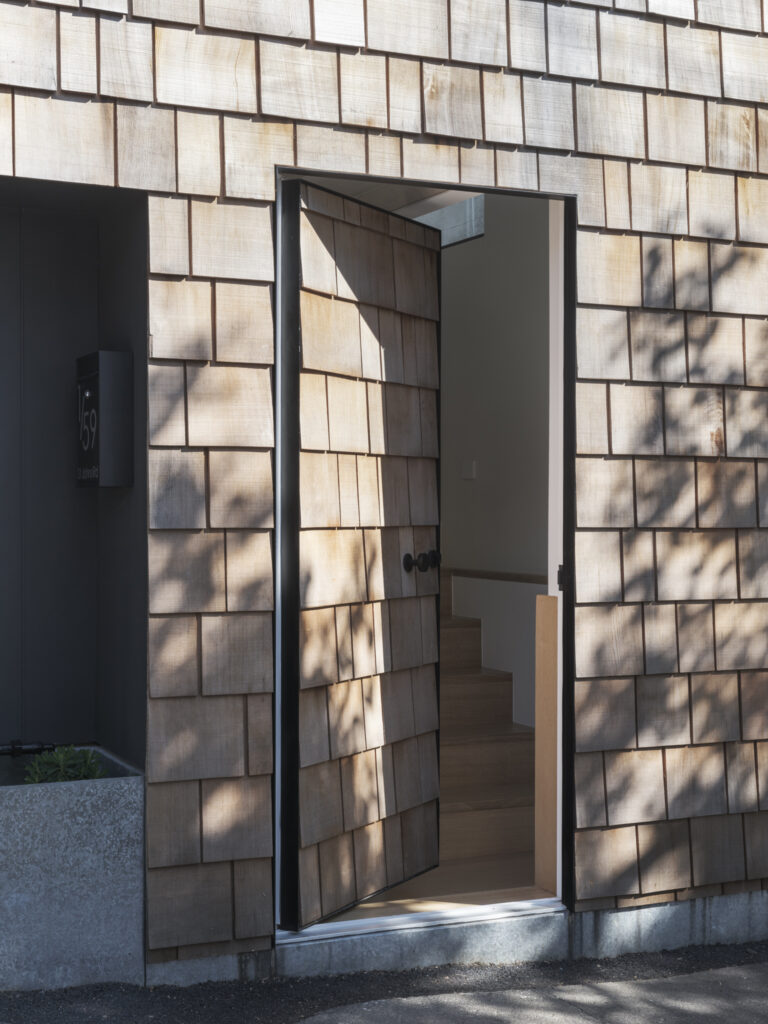
2. Pocket Passiv, Certified Passivhaus Plus, Anderson Architecture, 2023
Windows are reduced and they can’t be opened
Yes, Passivhaus projects are airtight, but by no means are you restricted from opening the windows and naturally ventilating your house when external conditions are welcoming. There is a heat-recovery ventilation system (HRV) installed for when outside conditions are less than ideal, otherwise, windows can be opened, and the house can be ventilated as you wish.
Having flexibility is the real win with Passivhaus, as during times of high pollen or smoke pollution, you can close-up the house and continue to breathe in clean, healthy air. Filters on the HRV system prevent the ingress of PM2.5 and PM10 particles which are airborne during these times and can enter your lungs and bloodstream causing respiratory and cardiovascular problems from prolonged exposure. The ability to close your house and maintain clean, healthy air is a great feature of a Passivhaus home.
There is often a misconception that a Passivhaus home has inadequate glazing and connection to the outside- this is false. Our current project in construction, Putty Off-Grid, which is targeting Passivhaus Plus certification, has 46% glazing relative to floor area. This is a high glazing to floorspace ratio and highlights how through combining context-driven strategic design with Passivhaus modelling and detailing, a connection to the outside is still possible. It’s all about designing smarter homes informed by the latest in building science.
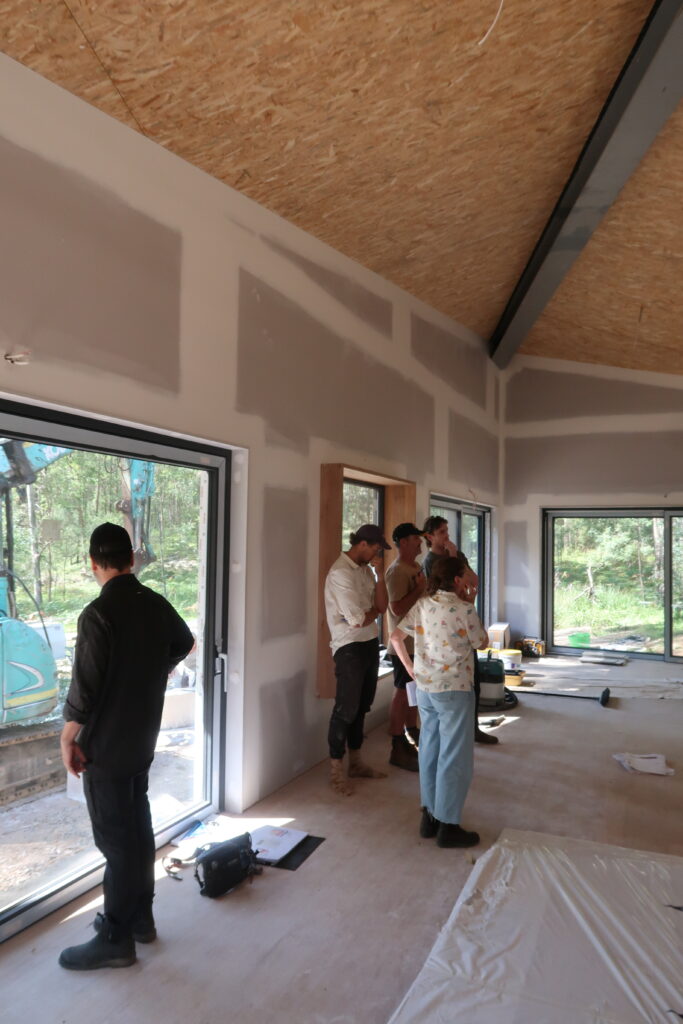
3. Putty Off-Grid, Targeting Passivhaus Plus Certification, Anderson Architecture, 2025
Passivhaus is overly expensive and complicated
As one of many environmental initiatives labelled ‘too expensive’, it is the initial upfront cost that saves you running costs into the future. Current trends suggest electricity costs will only continue to increase. Investing in an evidence-based initiative such as Passivhaus will allow you to sit comfortably in an energy-efficient house with the assurance of predictable energy and environmental performance into the future. Further, Australian standards are changing and so are building attitudes; more architects and builders are becoming aware and competent in this space, and hopefully soon these ideas will be integrated into conventional construction methods.
For example, our current project in Putty had to achieve 7.5 stars under the Nationwide House Energy Rating Scheme (NatHERS). Therefore, the house already had to have R4.00 wall insulation and double glazing To achieve Passivhaus from this point only meant concentrating on thermal bridges and airtightness. Airtightness was primarily covered by window choice and the specification of prefabricated panels for the home’s floor, walls and roof structure, thus leaving the management of thermal bridges. The steel columns which support the roof’s structure (see Image 4) were the key point of heat loss. Through iterative studies and detailing, the thermal bridges were able to be minimised, and optimal thermal comfort achieved within the home. This thermal bridging mitigation was not overly expensive, adding less than 0.5% of the build cost to the total.
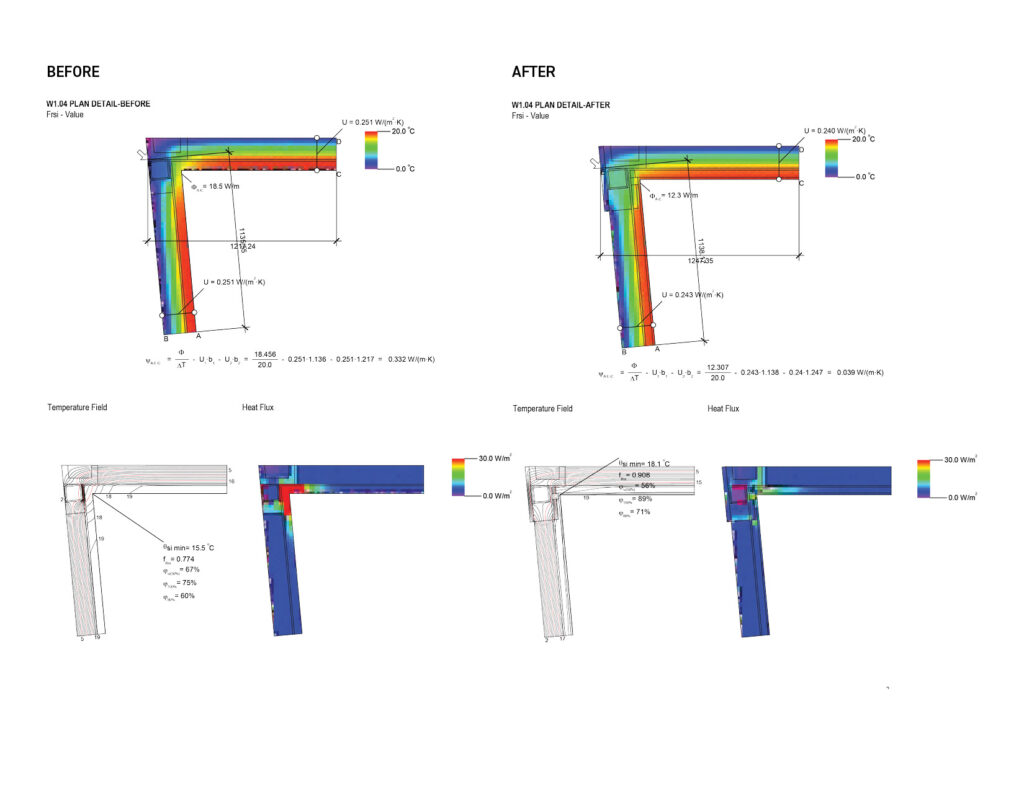
4. Putty Off-Grid, Thermal Bridge Minimisation, Anderson Architecture, 2025
Passivhaus in Australia; Bushfires, Beaches and Off-Grid Living
Australia has an array of harsh coastal environments and beautiful landscapes surrounded by bush which all pair well with Passivhaus. Whether you are living on the coast or on bushfire-prone land, Passivhaus is adaptable to all climates and conditions. A home that is well sealed and airtight is also highly resistant to embers and smoke, which makes the home more resistant to the increasing threat and effects of bushfires.
Living more sustainably and reducing reliance on the grid is leading to our practice designing more homes that are wholly, or able to operate, ‘off-grid’. As we come to the end of another off-grid project, the process has once again demonstrated how well building and designing off-grid pairs with Passivhaus and its principles. Putty Off-Grid is targeting Passivhaus Plus Certification, meaning that the home will produce as much energy as it requires to run, supported by climate and context informed modelling. Through this process, we have learned that the home’s reduced demand for heating and cooling reduces battery storage requirements. This equates to an optimised solar and battery setup where less energy is required by the home and so less power stored- another efficient solution.
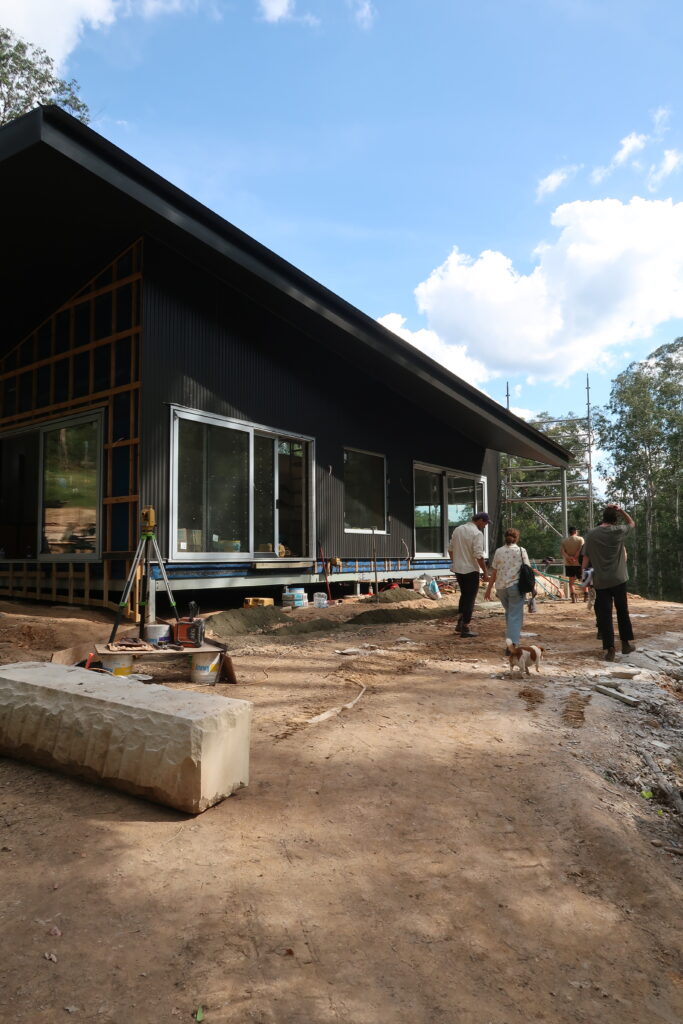
5. Putty Off-Grid, Targeting Passivhaus Plus Certification, Anderson Architecture, 2025
References
- Australian Passivhaus Association, ‘Claiming and Promoting the Passivhaus Standard’, April 2025, https://www.passivhausassociation.com.au/news/coming-soon-claiming-the-passivhaus-standard
- Demystifying Passive House for Australian homes, Lunchbox Architect, 2025, https://www.lunchboxarchitect.com/blog/
Image Credits
- Tom Ferguson, 2023
- Tom Ferguson, 2024
- Simon Anderson, 2025
- Anderson Architecture, 2025
- Simon Anderson, 2025

