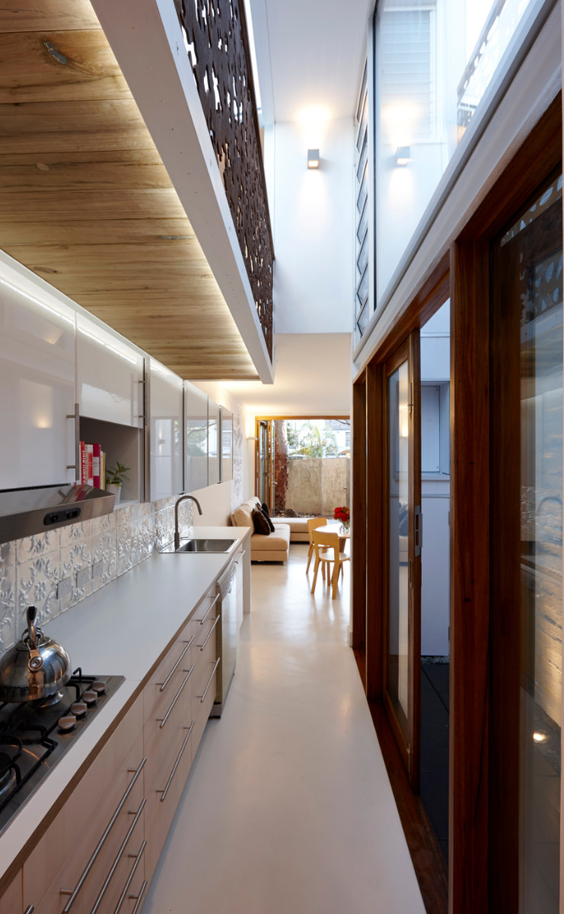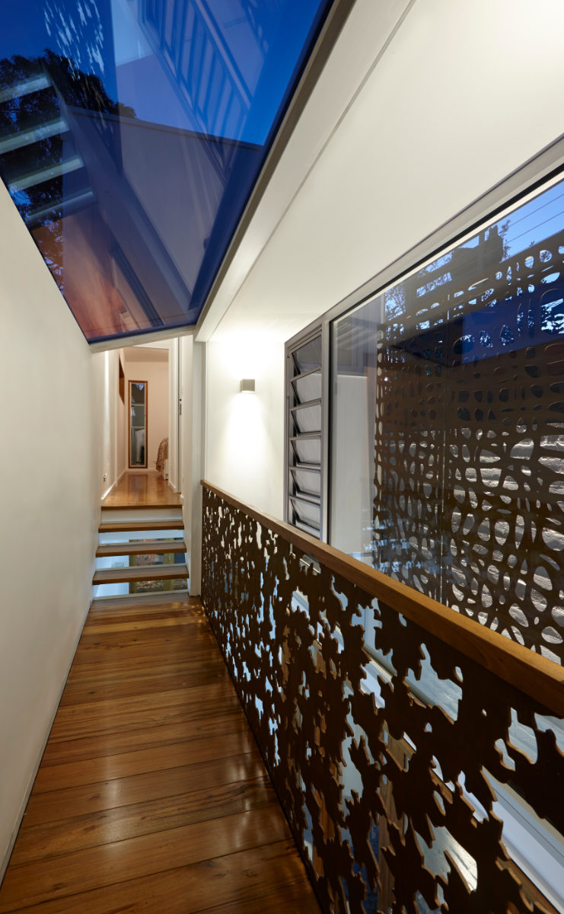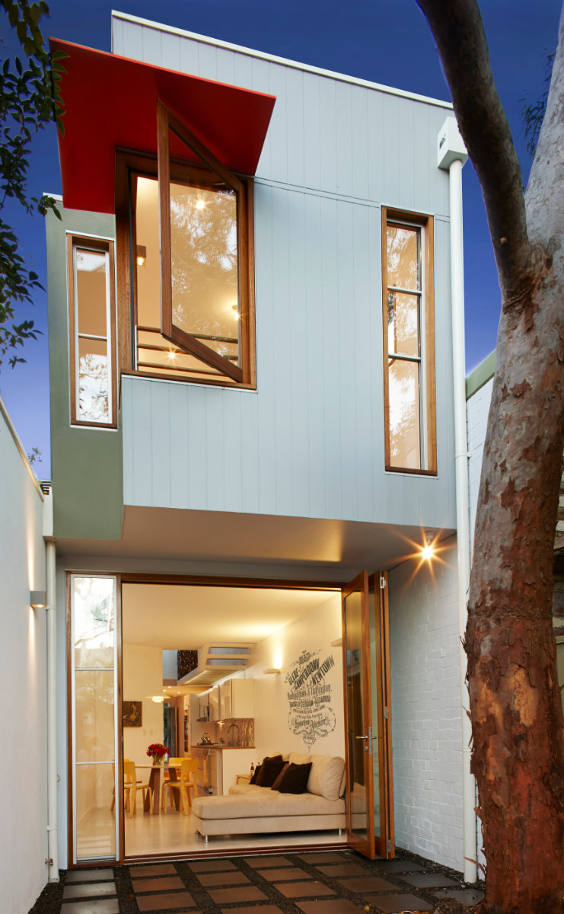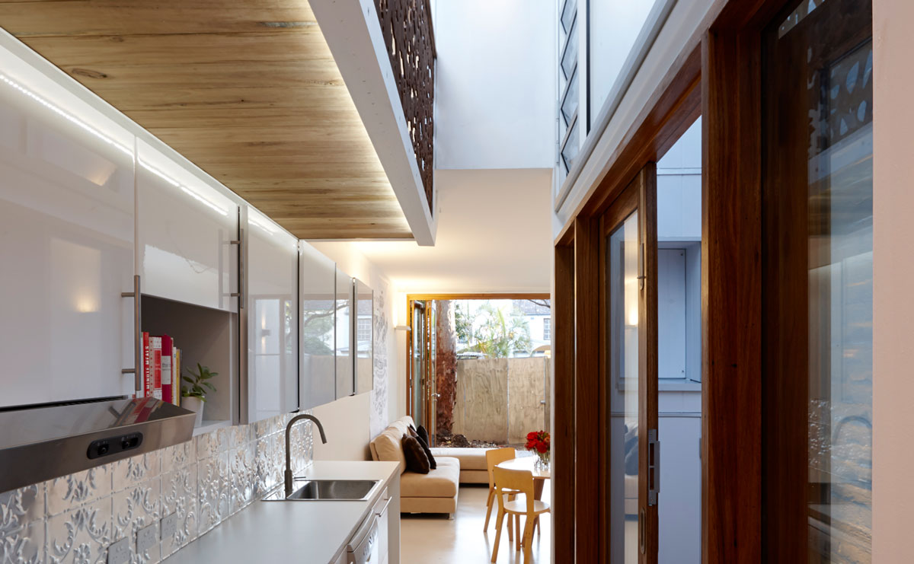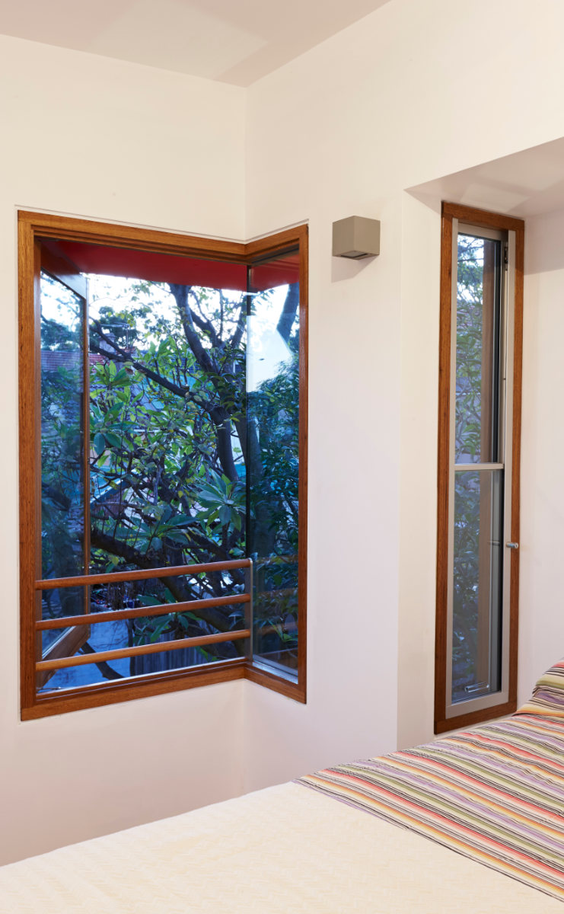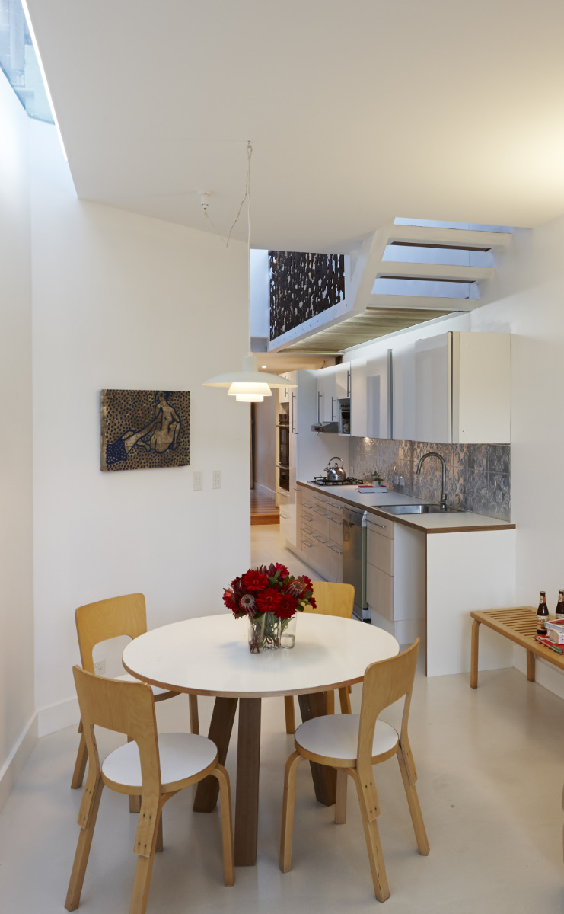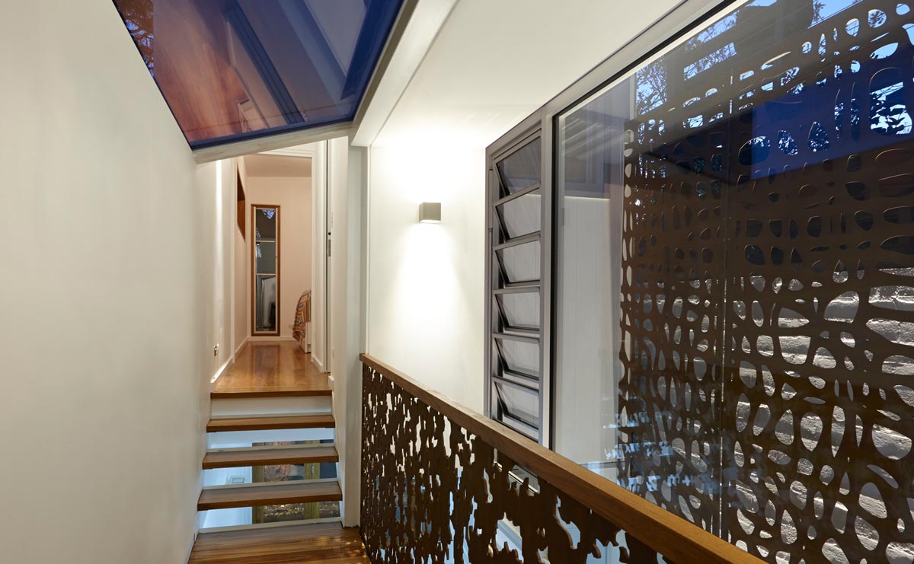
Bridge House
Client brief
Built over a former carriageway, this terrace was poorly planned, dimly lit and featured the classic series of lean-to’s housing the kitchen, bathroom and laundry out the back. It sat hard on the street, with entry directly into the living area. Ravaged by termites and sitting on an extremely narrow site, this project wanted light and space.
Response
This project involved rebuilding a dilapidated inner city terrace ravaged by termites. The design incorporates a north facing courtyard to bring light into the centre of the house alongside the galley kitchen. Above the kitchen a ‘bridge’ travels through a double height void, connecting the new first floor bedroom and ensuite to the rest of the house.
“I love working in inner city areas and revitalising these old buildings. We don’t want to obliterate signs of old buildings, and we’re always looking for ‘what was’ that has merit and substance. In this instance, it was difficult. We try to give back character to these houses in a contemporary way.”
Key Features
- Gas fired hydronic floor heating
- Green star rated concrete thermal mass floor
- Double glazed windows throughout
- Sustainable Blackbutt window frames
- Recycled timber flooring
- Large skylights to give the sense of space

