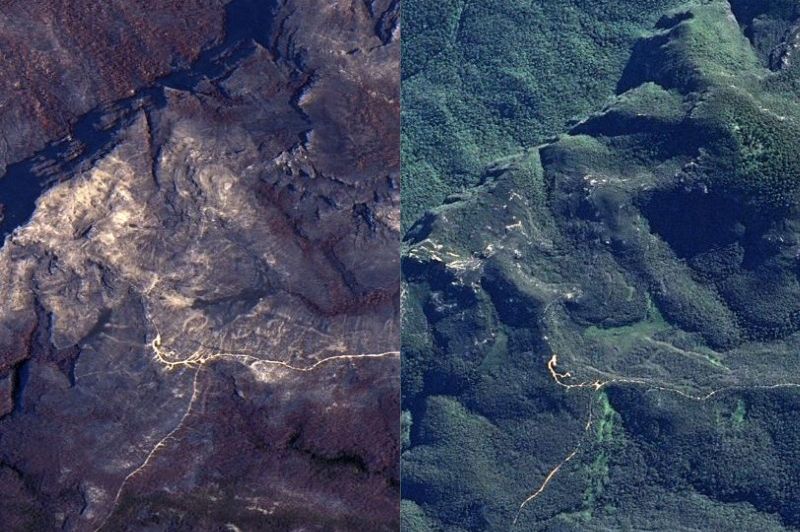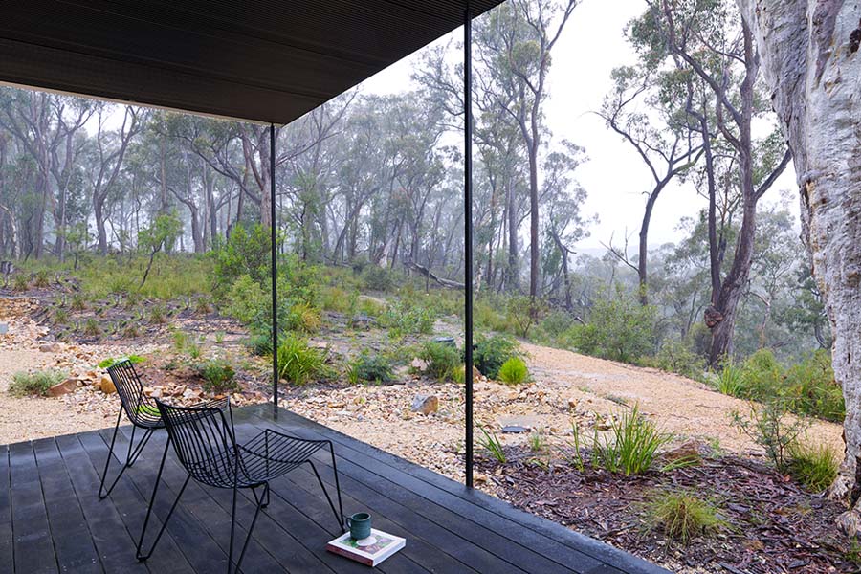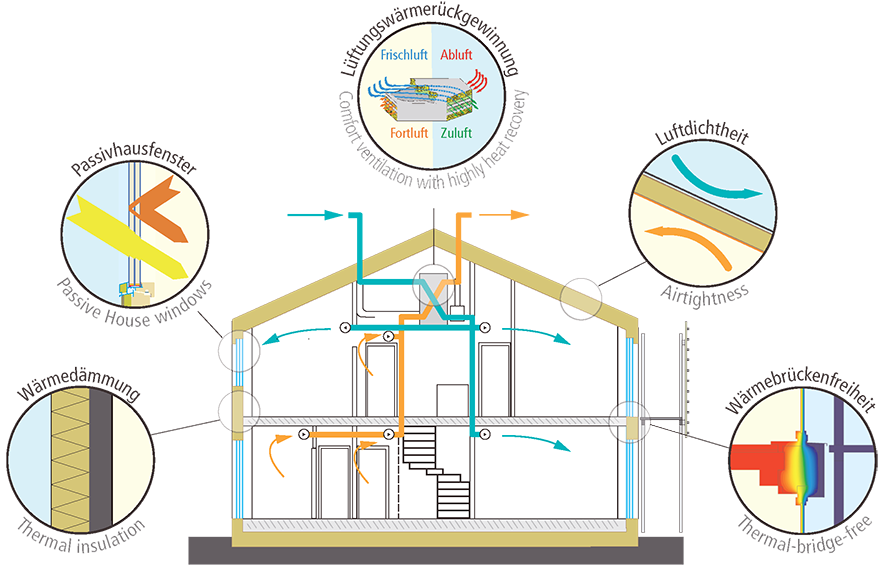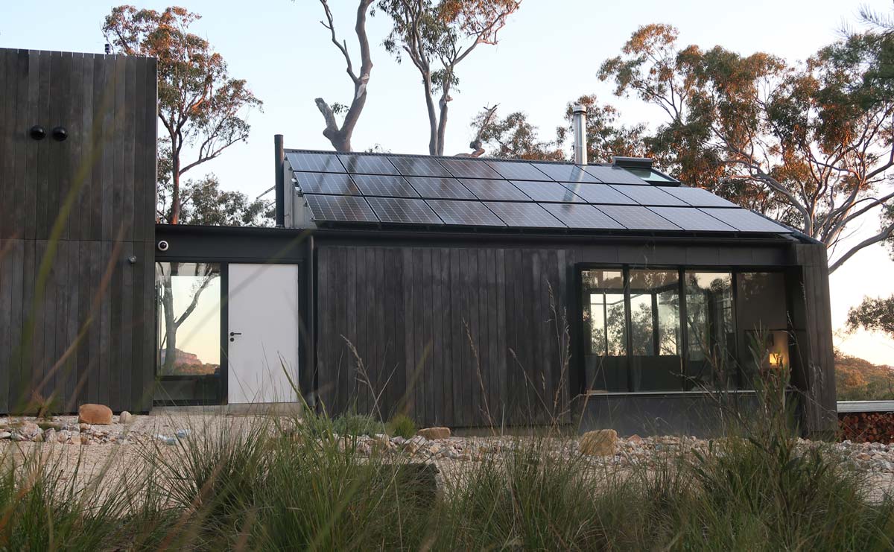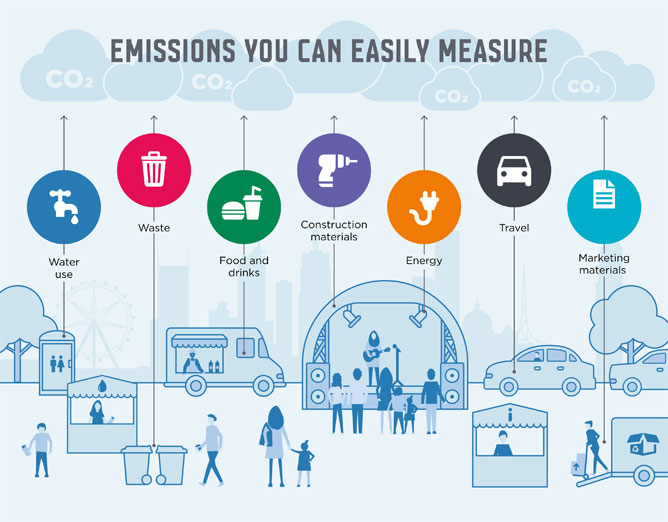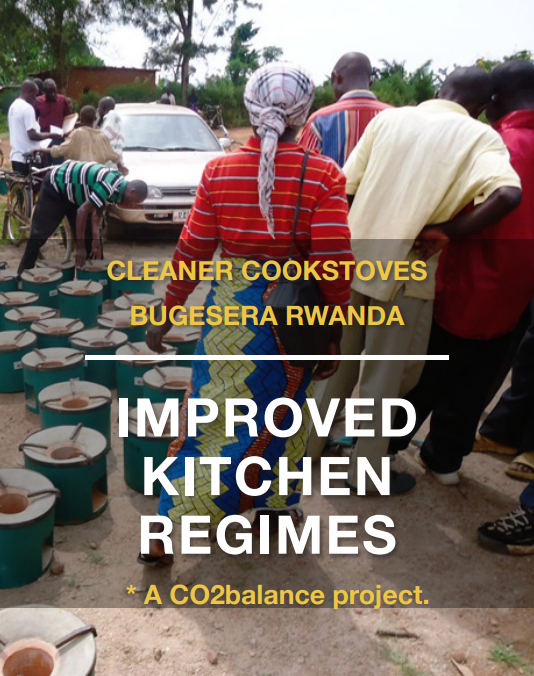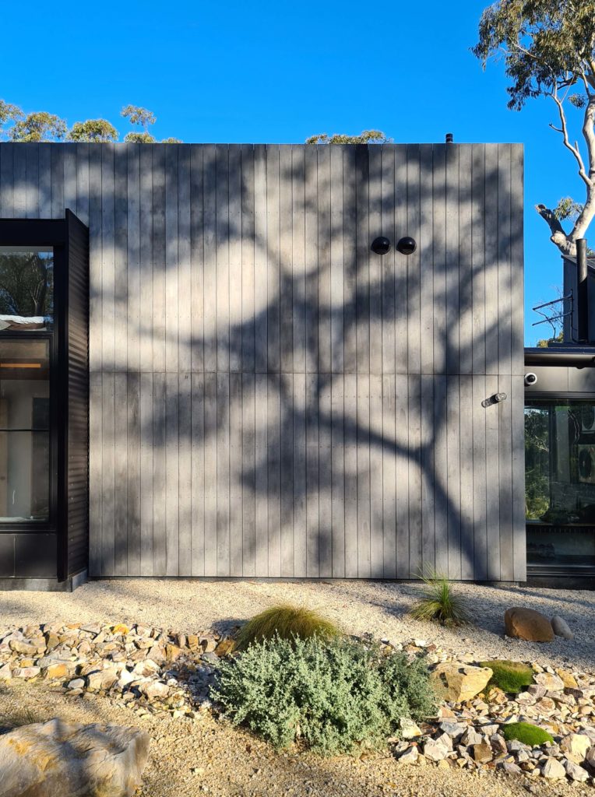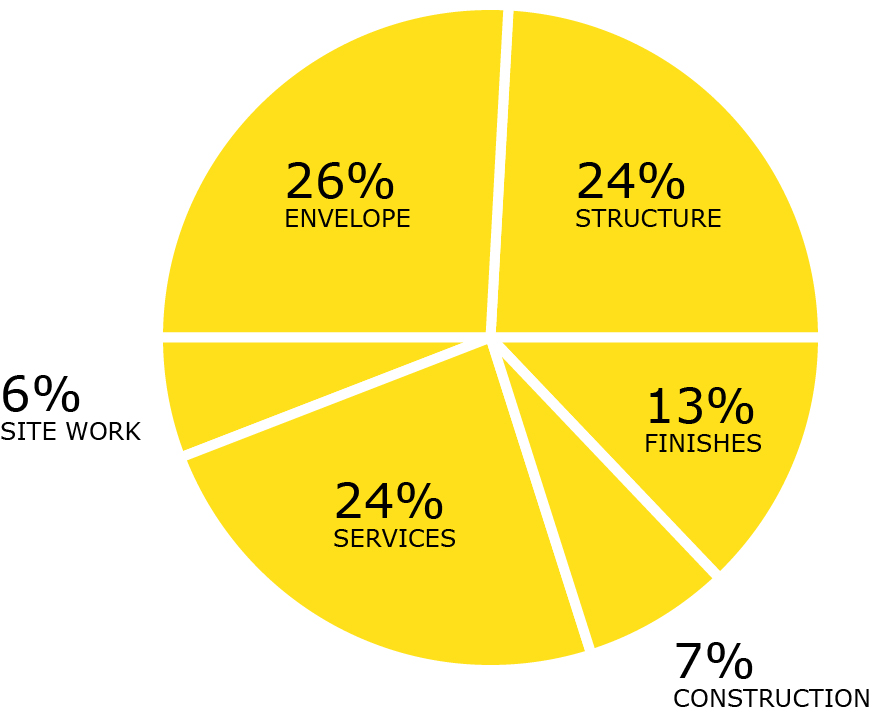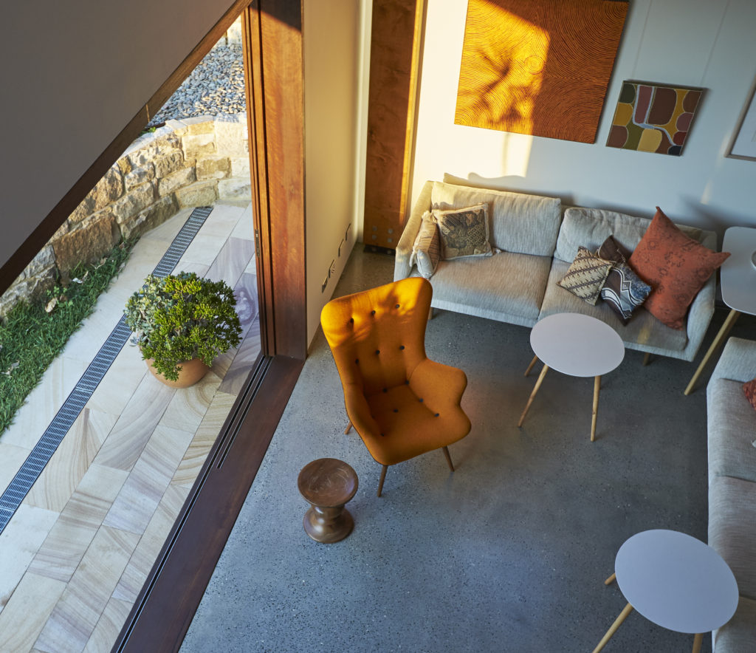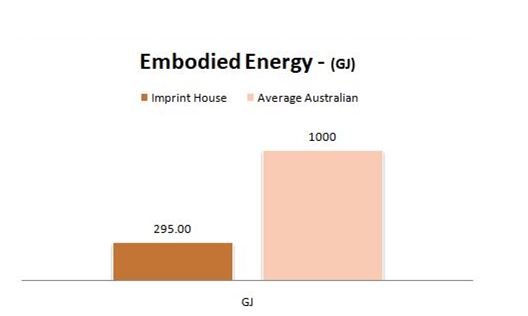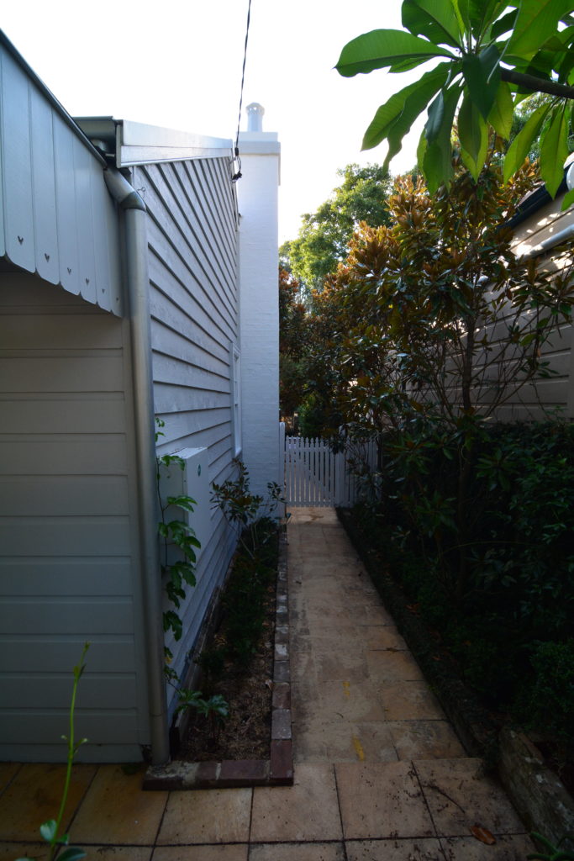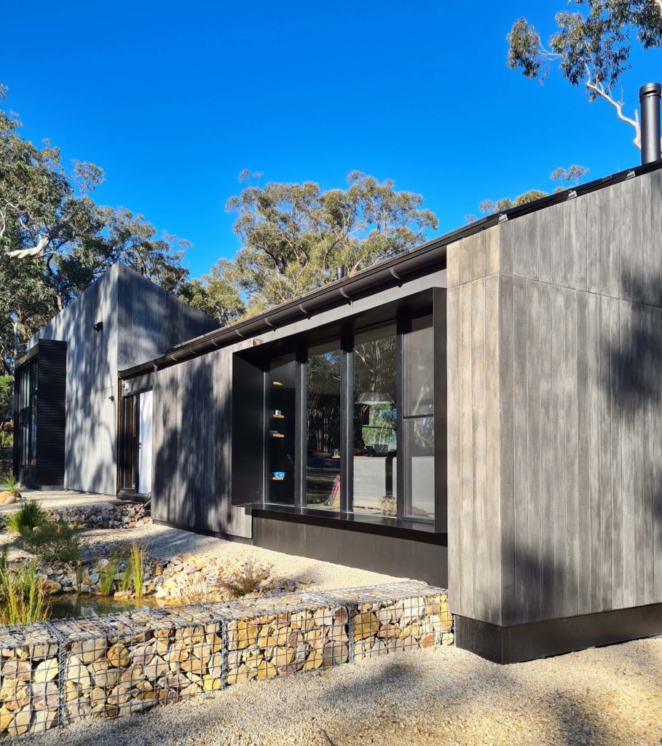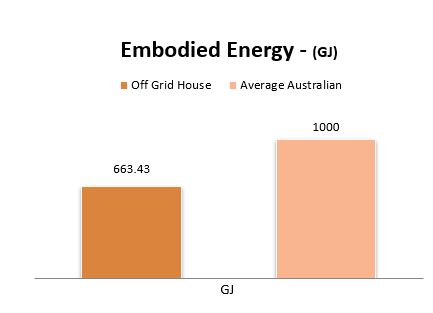The team at Anderson Architecture has been hard at work over the past few months considering what it means to be undertaking architectural works on Country. Recent changes in the industry and a keen interest in our team have prompted an attempt to recalibrate our current systems to better acknowledge Country and design more sensitively towards Country.
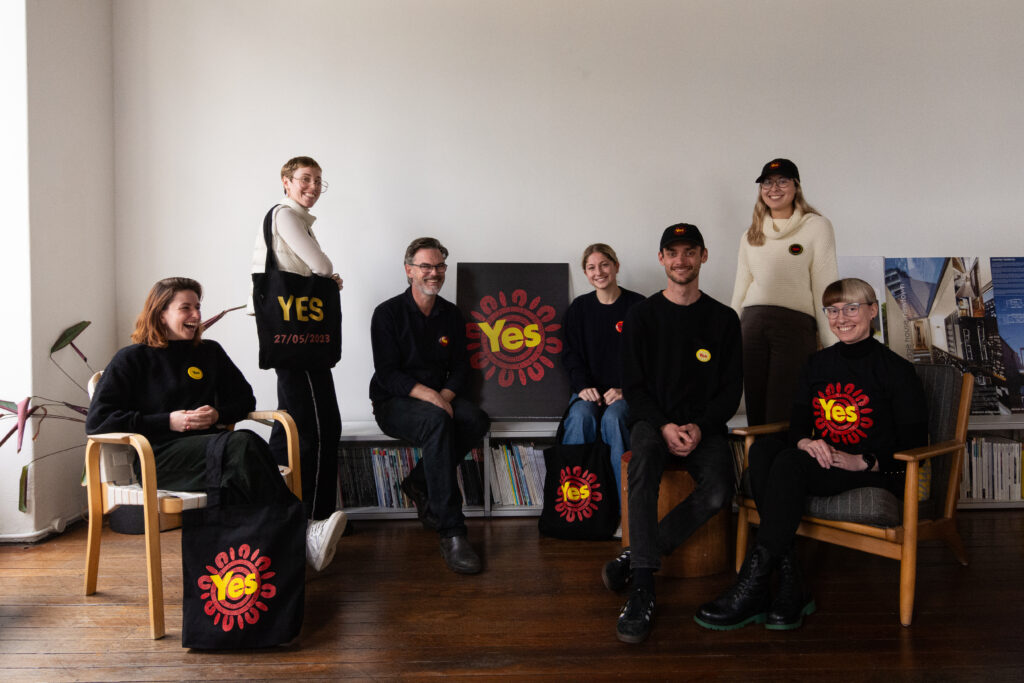
Evaluation and Recalibration of our Processes
Over the past couple of years, there has been an exponential increase in the amount of resources relating to Country and its undeniable intersection with the architecture industry. We are taking on the shared responsibility as built environment practitioners to address the existing knowledge gaps and embed strategies within our existing processes to more holistically consider Country, as we have done with sustainability considerations. We have found the Connecting with Country Framework particularly insightful and useful, and recognise we still have a long journey towards deepening our understanding of and connections to Country.
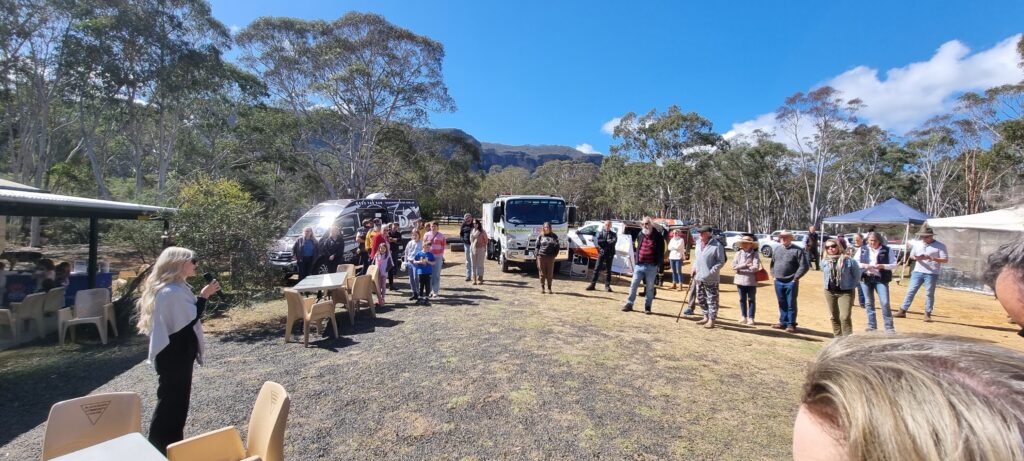
Reconciliation Action Plan
The Reconciliation Action Plan (also known as a ‘RAP’) is a well established framework to foster First Nations engagement across all sectors, and we have begun cultivating our very own RAP to align with what we do and our aspirations as a company. Given we are currently in the process of recalibrating our existing processes to work towards fostering a Country-centred approach, we feel it would be beneficial to consolidate our direction prior to developing our RAP further. Nonetheless, we are aiming to finalise our first Reflect RAP draft by the end of the year and look forward to sharing this to hopefully inspire others to reflect on their practices as well.
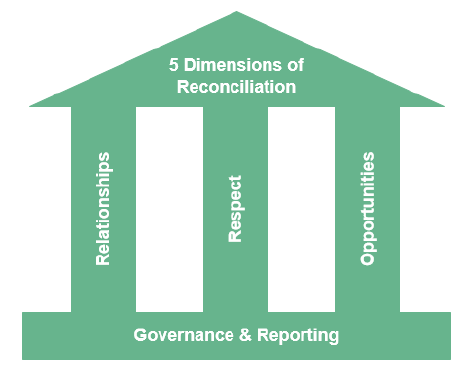
Engagement in the Referendum Being based in what we now know as Australia, we have also embraced the opportunity to show our support for the Uluru Statement in full and thus will unanimously be voting ‘yes’ in the referendum. Knowing that over 80% of First Nations peoples support the Voice – a simple and practical change – it is a no-brainer. However, this does not seem to be the sentiment currently shared across the nation, and presuming this is due to lacking understanding around the issue, we have been raising awareness within our team and wider networks. We are at the precipice of an unprecedented and defining moment as a nation, so we implore everyone to get informed asap. This site is a great source of information.
https://top10voicefaqs.squarespace.com/



