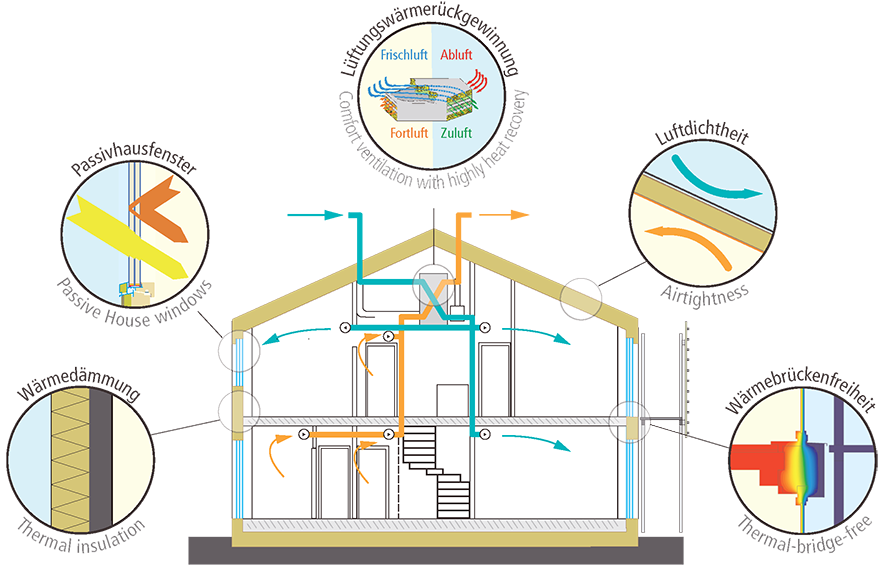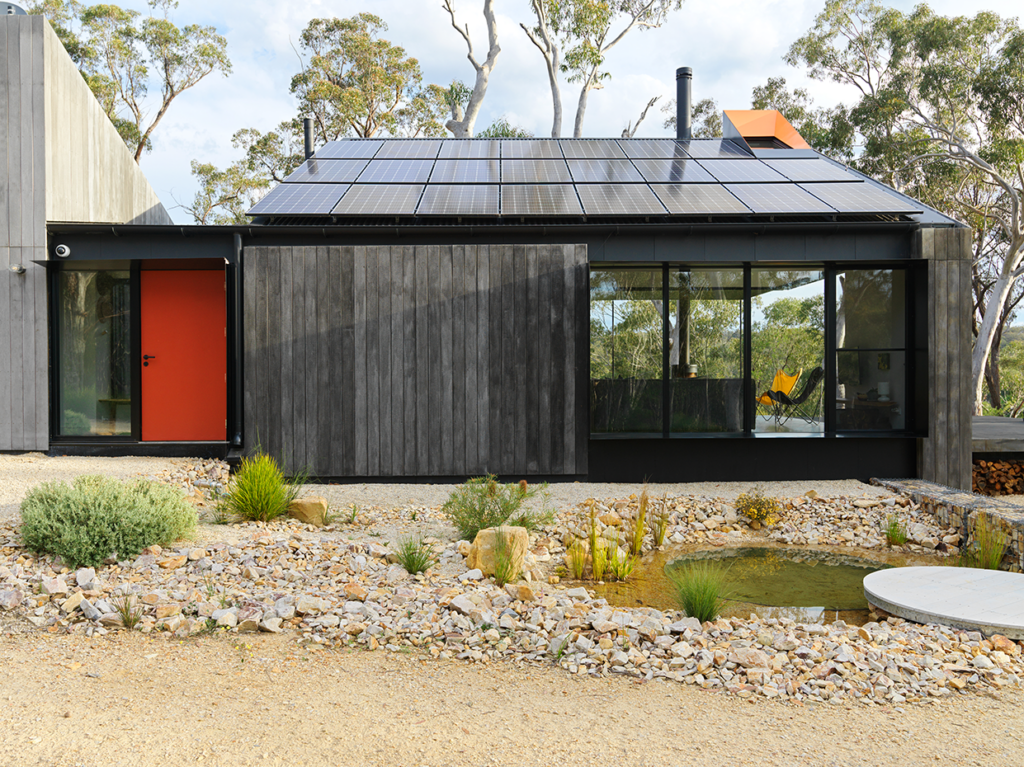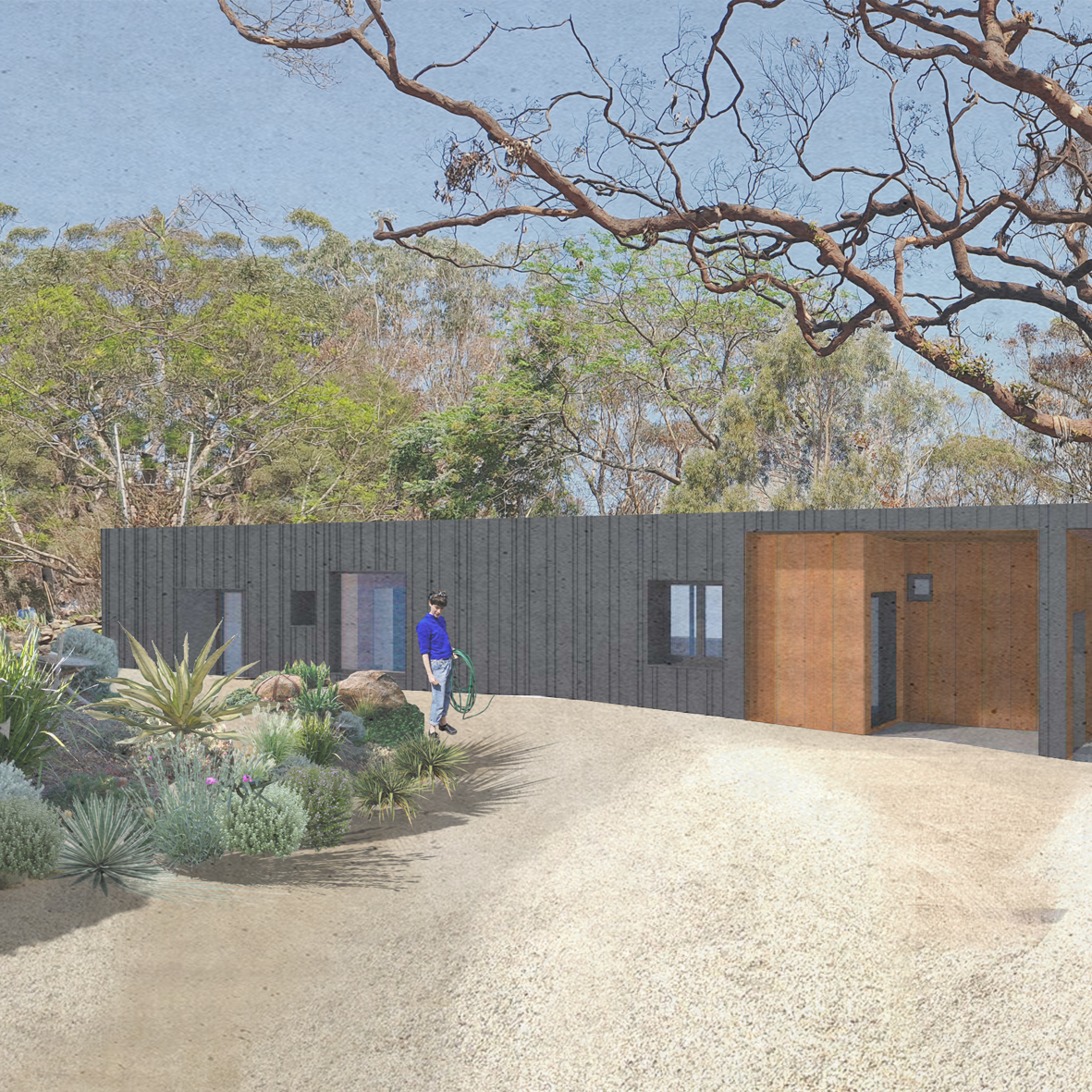What is Passive House?
Originating in Germany, ‘PassivHaus’ is an evolving performance-based standard for measuring the energy efficiency of a building. The core aims are to maximise energy efficiency, indoor comfort, and occupant health and well being, as well as gain economic returns on one’s investment with very low heating and cooling costs. Passive House follows 5 principles including thermal insulation, insulated glazing, air tightness and ventilation. This leads to a minimised demand for heating and cooling, and significantly reduced energy use across the whole building. Given Australia’s climate is relatively mild compared to many other countries, it tends to be comparatively simpler to achieve Passive House certification. Our project Pocket Passiv is our first certified Passivhaus.

Figure 1: Outcomes of Passive House buildings (Source: Australian Passive House Association
How do we engage with Passive House principles?
The Passive House Planning Package (or PHPP) enables us to develop our designs through thermal modelling software. The process of thermal modelling a home involves drawing up the design, assigning construction materials to every surface and then running a series of simulations based on building physics. The output is an accurate overall picture of the energy usage of the home based on each of the design iterations. Through performing adjustments to the design – including modifying construction materials, shading, and window size openings – we are able to find an optimal outcome, along with a series of suitable alternatives.

Figure 2: Strategies for achieving Passive House designs (Source: Australian Passive House Association,
Do we exclusively design Passive House certified homes?
The short answer is no! We are strongly guided by Passive House design principles, however obtaining Passive House certification does not always provide the optimal result for one’s project overall. Each development – and client – is different. We consider each project in its own right and in a holistic sense. It is important to note that because Passive House is an energy efficient standard, it does not account for sustainability in a broader sense. As a practice that promotes holistic sustainability, we incorporate Passive House strategies while considering other factors such as biodiversity, water and the embodied energy of materials. As such, a Passive House certified design outcome is not always the most sustainable solution.

Image 1: ‘Off-Grid FZ House, Anderson Architecture, 2020
What are our goals in terms of engaging with Passive House principles and software?
Our primary goal is to achieve optimal sustainability overall – using the Passive House strategies and data to ensure ideal thermal performance, as well as incorporating our own energy efficient building strategies. One of the primary ways we achieve the outcomes of both is by harnessing the strong Aussie sun. Unfortunately, there is a common misconception that Passive House buildings all tend to look the same, so another one of our aims is to challenge this notion. The strategies mentioned above and used in combination achieve thermal, auditory and visual comfort, which together help to ensure the wellbeing of the home’s occupants and the home itself. Moreover, understanding the energy efficiency of our designs ensures operational energy costs will be significantly reduced once the home is up and running. We love the challenge of finding the right balance between thermal principles, site conditions and client dreams to guide anyone who is planning to renovate or rebuild their home to greatly decrease their carbon emissions and the impact on our planet.

